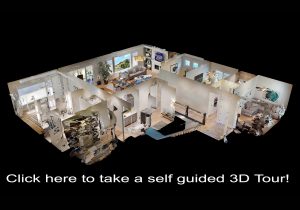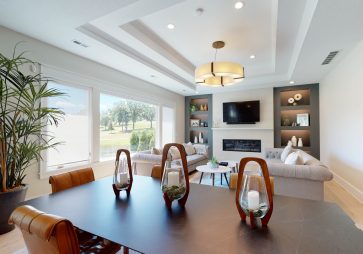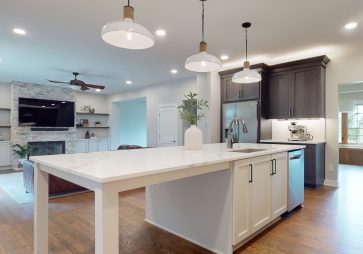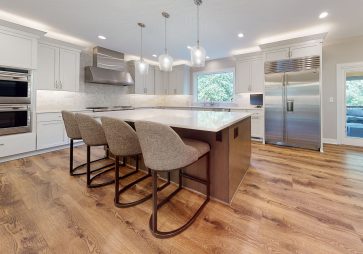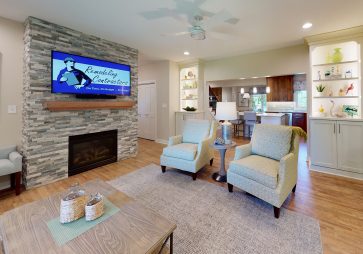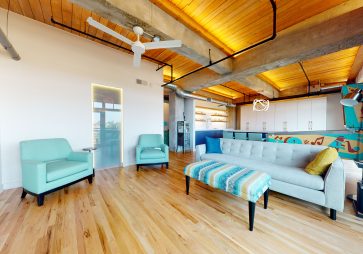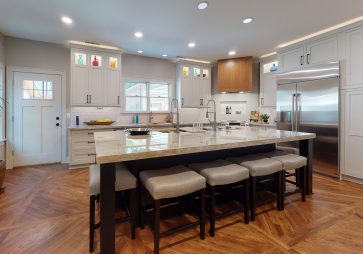This ranch house located on a beautiful golf course in the heart of Des Moines, Iowa was recently purchased by a family with a wide range of wishes for their new home. These included creating spaces to work from home as well as making a comfortable setting to entertain. The traditional elements of the home did not reflect the more modern style preference of the homeowners which created a design challenge. The basic open floor plan was acceptable but needed a complete kitchen remodel, all new flooring, updates to the stairway, transforming bedrooms to flex office space as well as a light touch in the primary bedroom and bath, and a reconfiguration of the laundry room space adding a pet center. Large scale light fixtures and wall sconces were the finishing touches to make this an immaculate remodel with attention to every detail. Minor as well as dramatic changes made to the open floor plan by adding a seamless wood floor, linear fireplace, as well as a new modern kitchen bridged the gap between design styles creating a comfortable living space for working, relaxing and entertaining. See more details of this beautiful whole house renovation!

