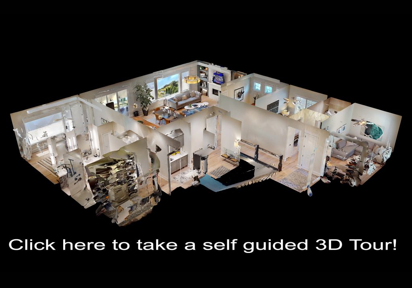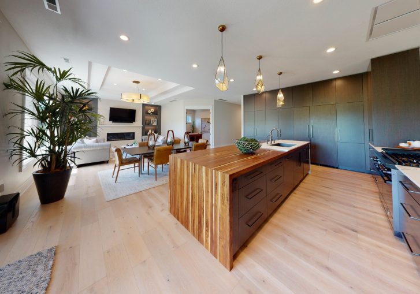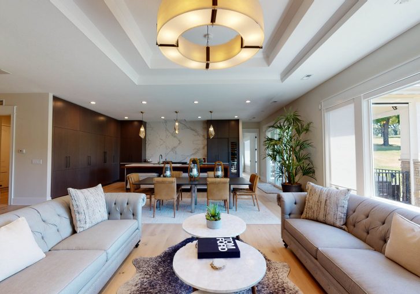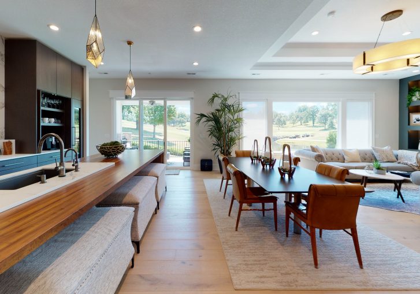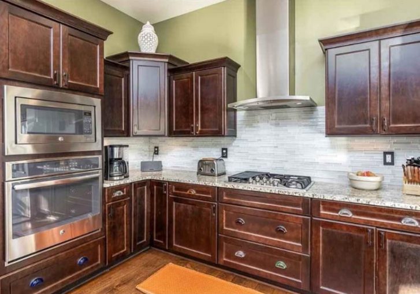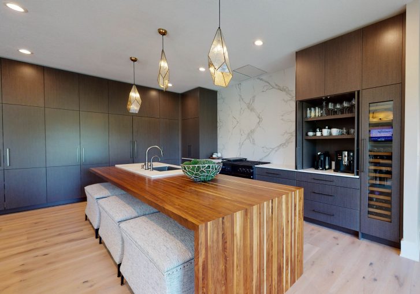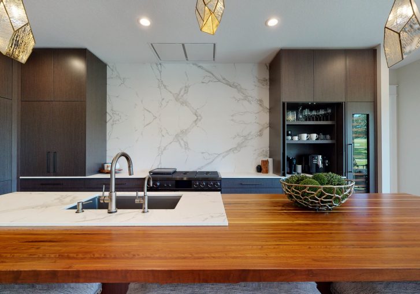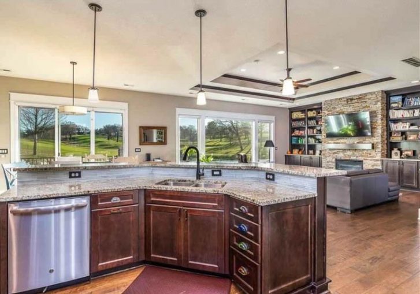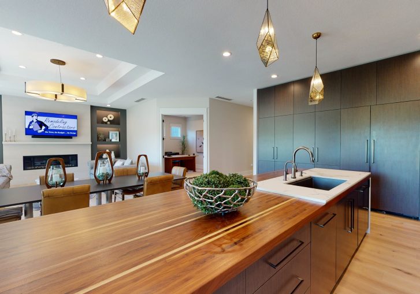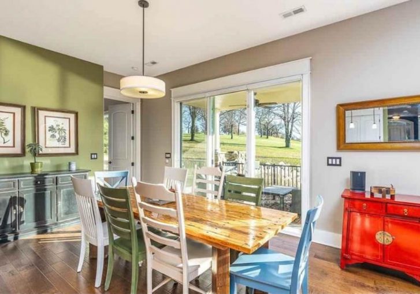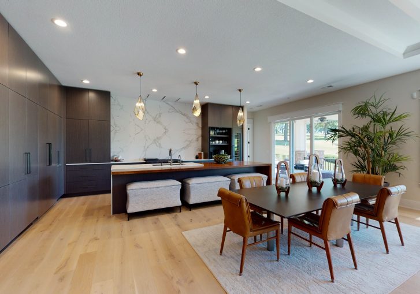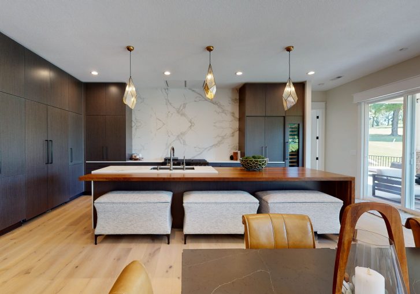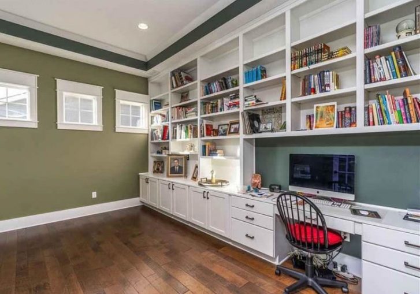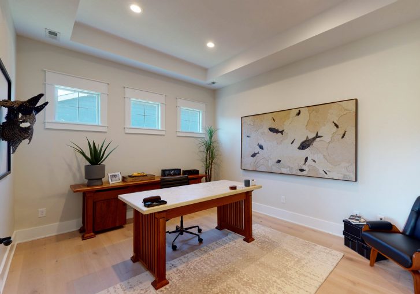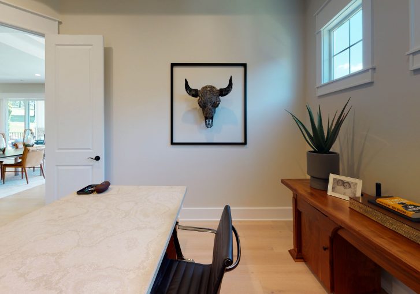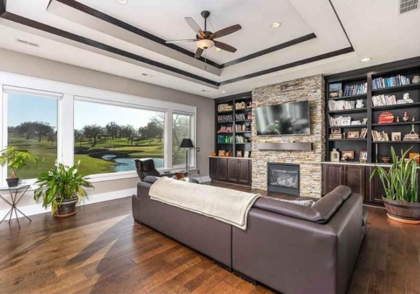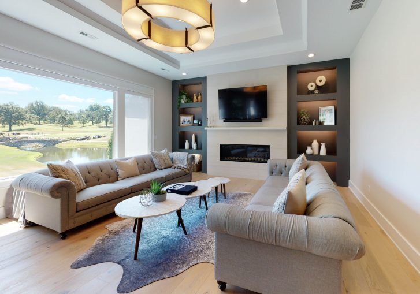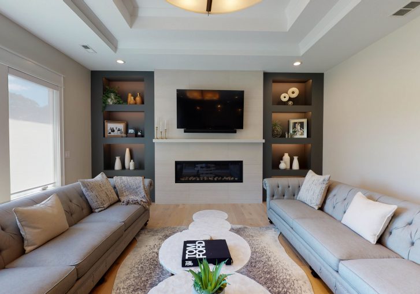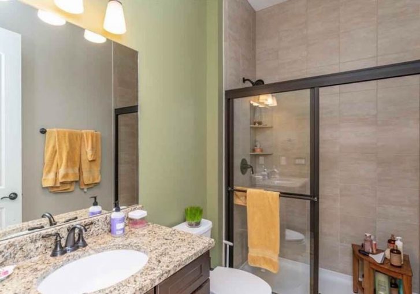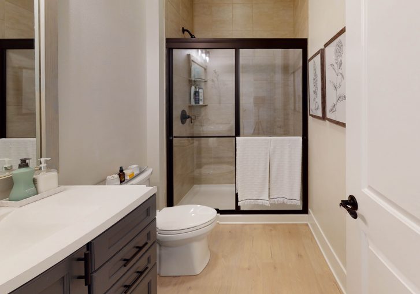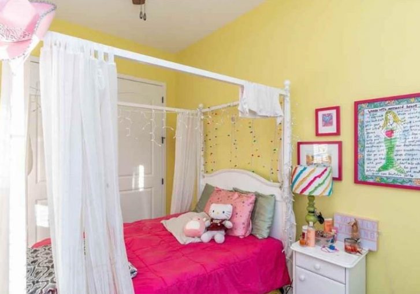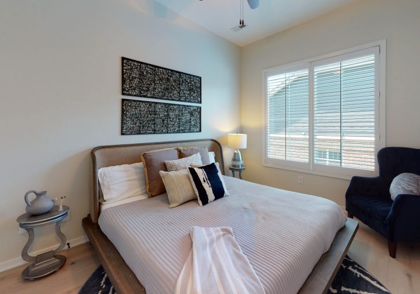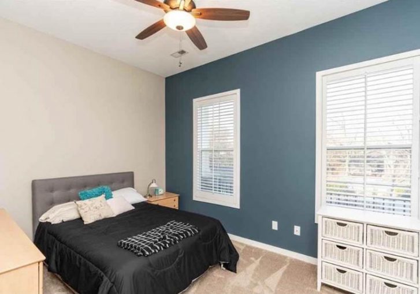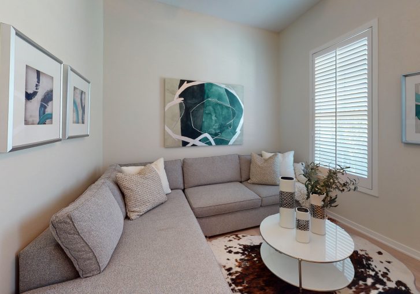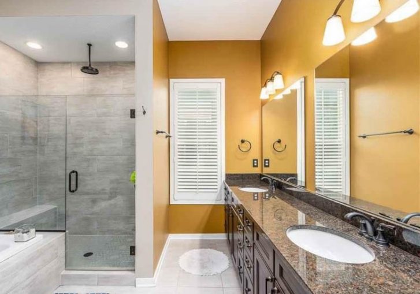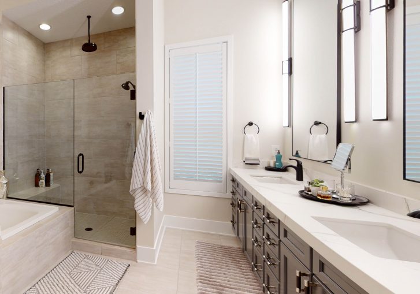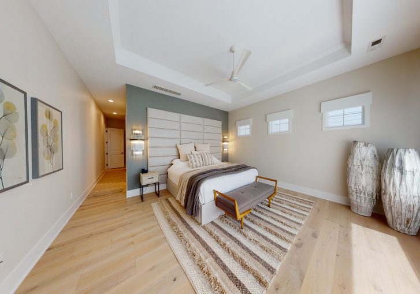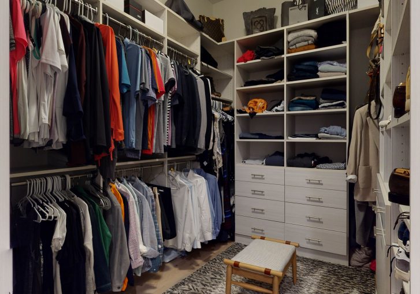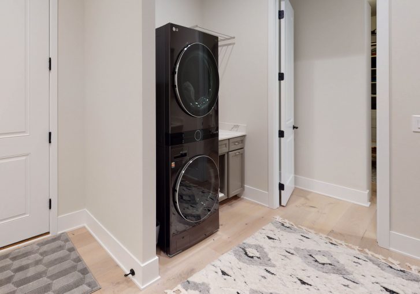This ranch house located on a beautiful golf course in the heart of Des Moines, Iowa was recently purchased by a family with a wide range of wishes for their new home. These included creating spaces to work from home as well as making a comfortable setting to entertain. The traditional elements of the home did not reflect the more modern style preference of the homeowners which created a design challenge. The basic open floor plan was acceptable but needed a complete kitchen remodel, all new flooring, updates to the stairway, transforming bedrooms to flex office space as well as a light touch in the primary bedroom and bath, and a reconfiguration of the laundry room space adding a pet center. The new kitchen layout included a 13 foot island of quartz and walnut butcher block with a waterfall edge on both ends creating a stunning centerpiece for the kitchen. The north wall of the kitchen is floor to ceiling cabinetry including a 48” paneled side by side refrigerator. The island backdrop features a 7’ high quartz backsplash behind a 48” gas range completing a beautiful and functional kitchen. A custom dining room table with a soapstone quartz countertop is adjacent to the kitchen for entertaining family and friends. The kitchen also features a column wine fridge and a beverage center with flipper doors to keep the clutter of small appliances on the countertop to a minimum. The old living room fireplace was replaced with a more modern linear fireplace with a textured tile surround and floating stone mantle. Floor to ceiling custom built-ins were designed and installed on both sides of the fireplace to provide ample display space for art and treasured objects. Led lighting was added to each cube providing layered lighting in the space. Large scale light fixtures and wall sconces were the finishing touches to make this an immaculate remodel with attention to every detail. Minor as well as dramatic changes made to the open floor plan by adding a seamless wood floor, linear fireplace, as well as a new modern kitchen bridged the gap between design styles creating a comfortable living space for working, relaxing and entertaining. Take a self guided 3D tour of the space yourself!
View other WHOLE-HOMES
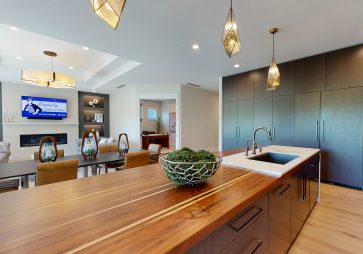
Park Avenue
Modern Styling, Linear Fireplace , Stunning Kitchen
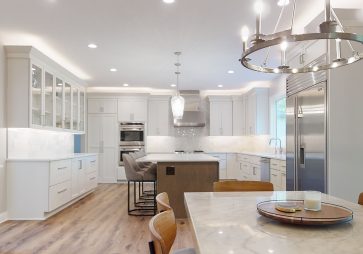
160th Street
Large Kitchen, 3d Tour, Mud Room
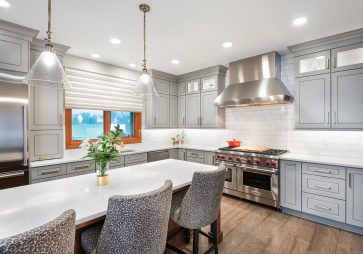
Glen Oaks
Professional Kitchen, New Master Suite, Remodeled Fireplace
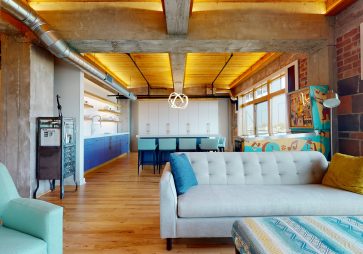
Japandi Loft
Cornerstone Cabinetry, Japandi Style, Large Island
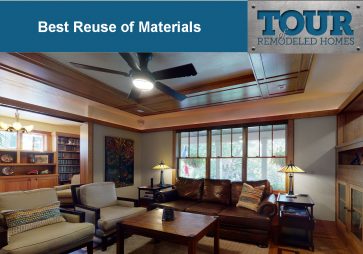
High Street
Historical Remodel, Inlaid Floors, Kitchen Addition
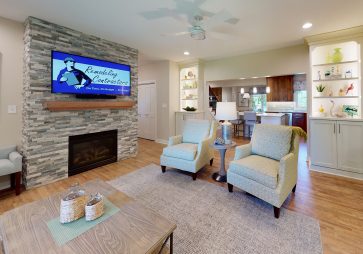
NW 106th Ave
Industrial Appliances, Stone Fireplace, Interior Furnishings

