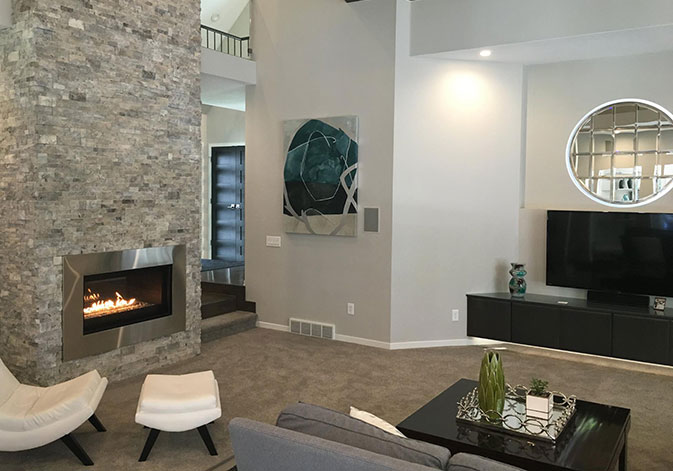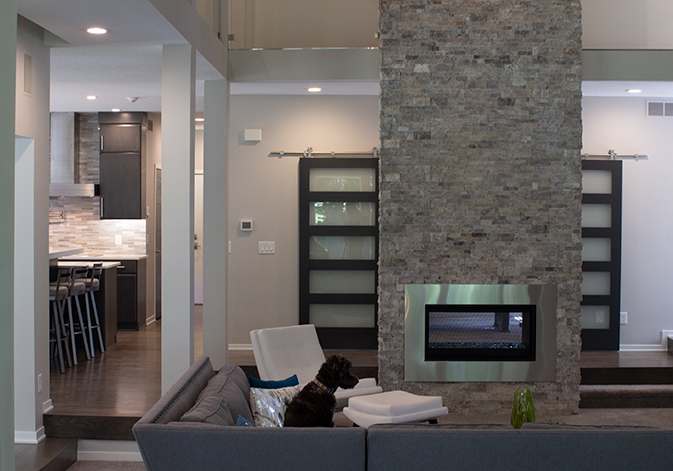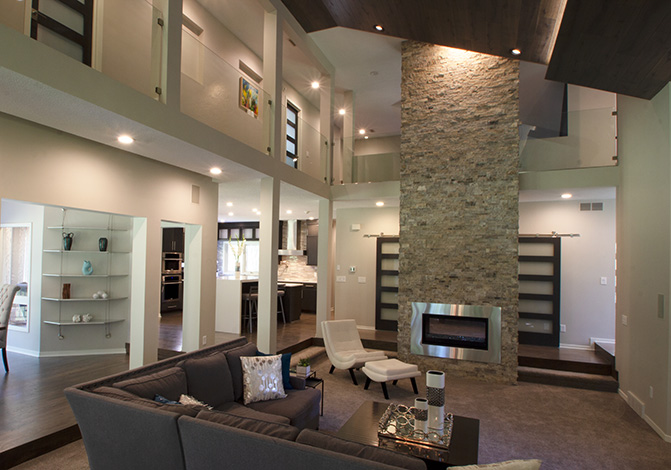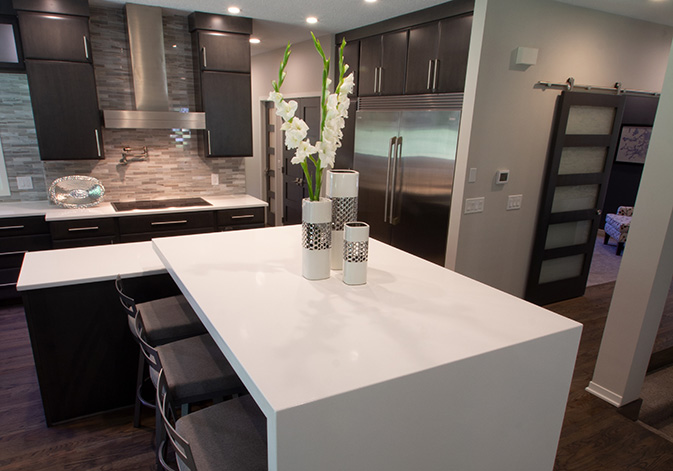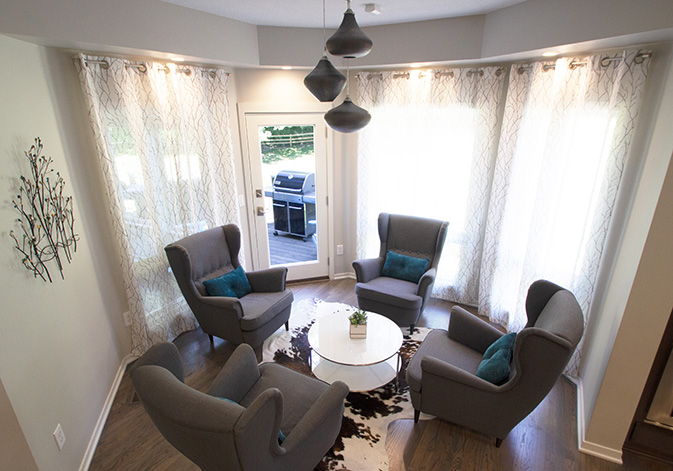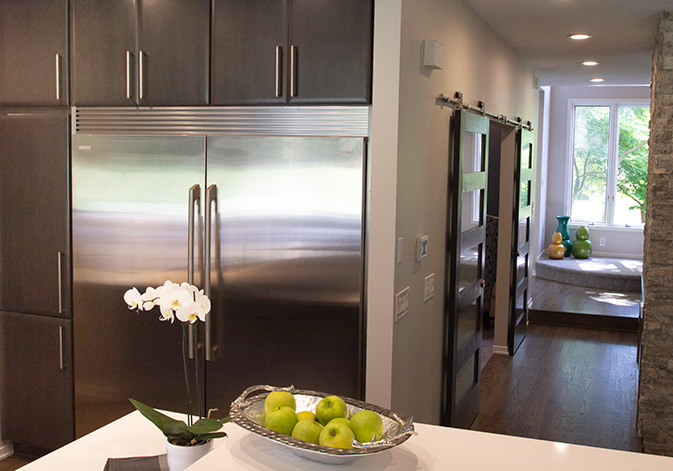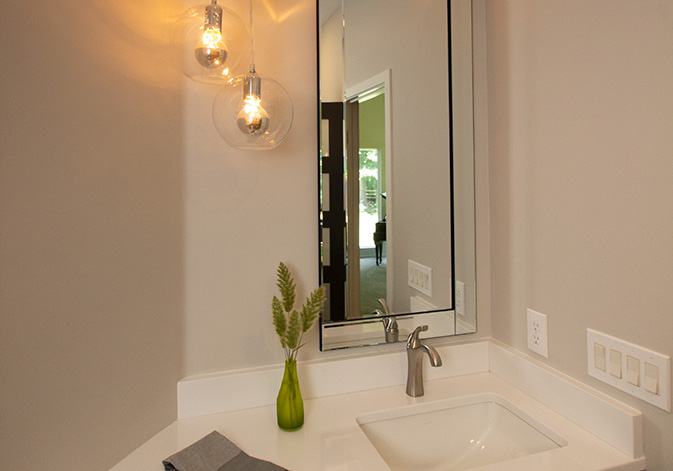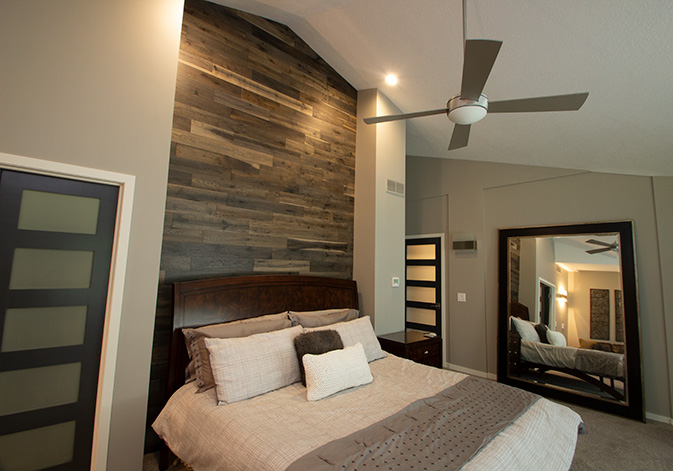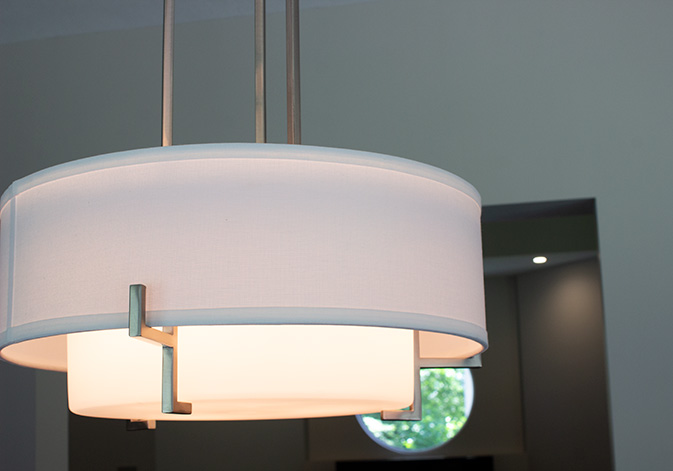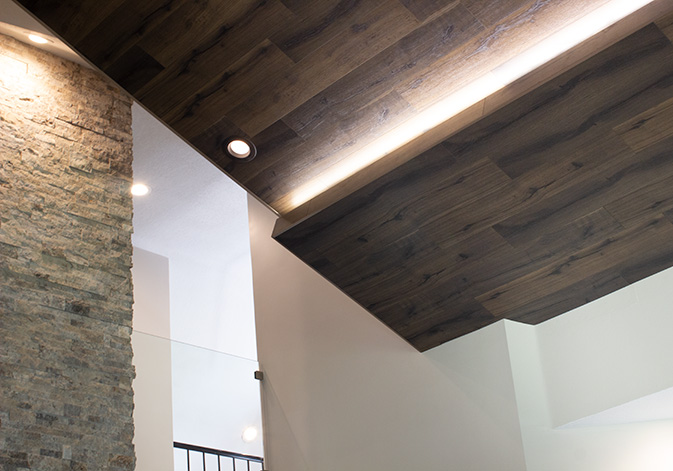The vision for this project started at the 2015 Tour of Remodeled homes and end with this home featured the following year. After getting to know the family a modern concept was formed with a few edgy details to bring it all together. Mix in a couple months of hard work, a little collaboration on the details, and the owners of this home have something quite unique. The remodel includes a cutting edge kitchen, two new powder rooms, a freshened master suite and an updated living room with too many features to list. A few highlights include a monolithic 2 sided 20′ stack stone fireplace, glass railings, custom doors, over sized quartz waterfall island, 64″ refrigerator, custom dining room table, and an up lighted wood ceiling that is just amazing!
View other WHOLE-HOMES
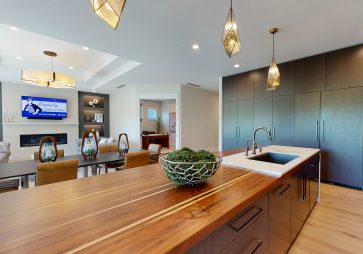
Modern Organic Remodel
Modern Styling, Linear Fireplace , Stunning Kitchen
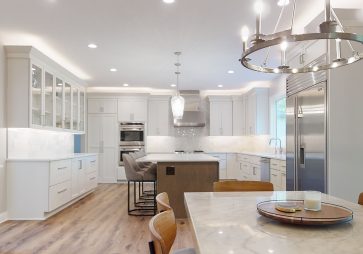
Contemporary Remodeled Home
Large Kitchen, 3d Tour, Butlers Pantry
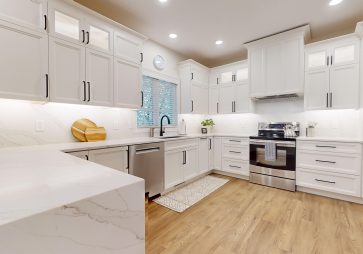
Transitional Townhome Remodel
Professional Kitchen, Custom Cabinetry, Remodeled Fireplace
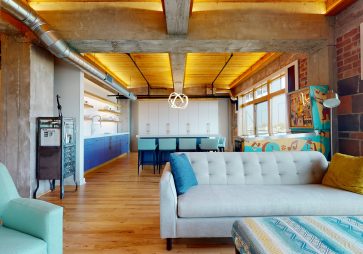
Japandi Loft Remodel
Cornerstone Cabinetry, Japandi Style, Large Island
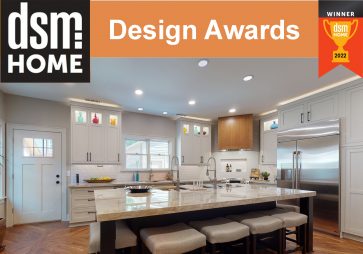
Historic Home Renovation
Historical Remodel, Inlaid Floors, Kitchen Addition
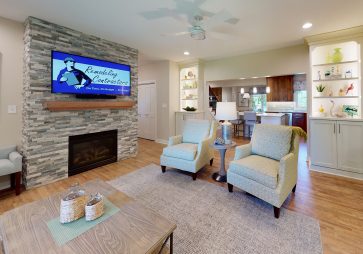
Eclectic Country Home
Industrial Appliances, Stone Fireplace, Interior Furnishings

