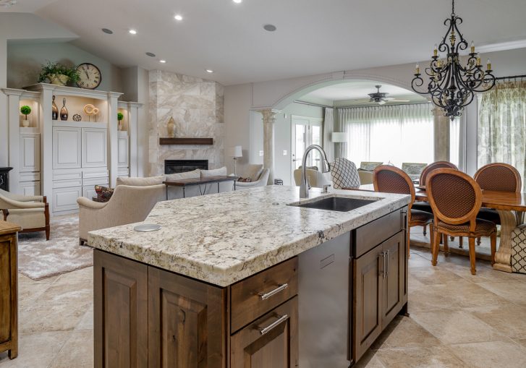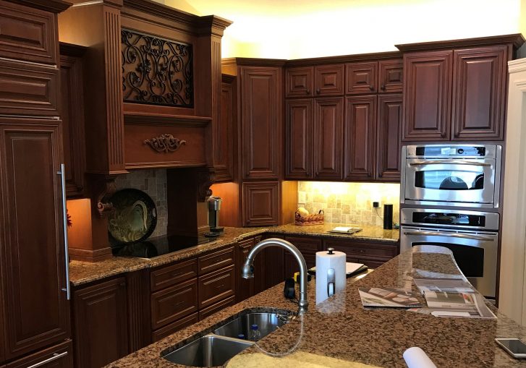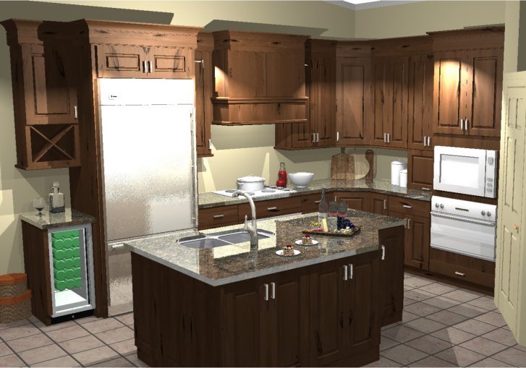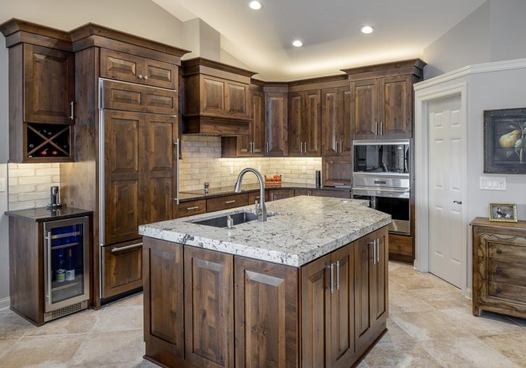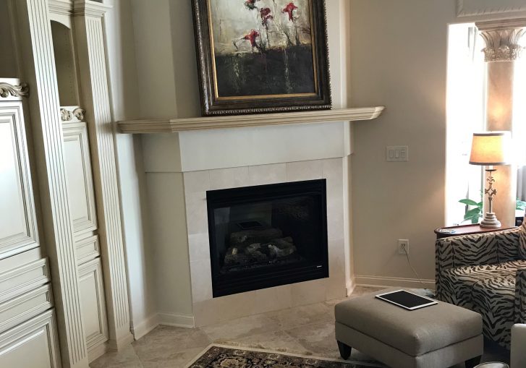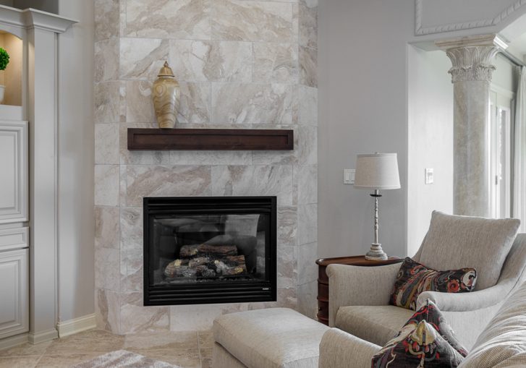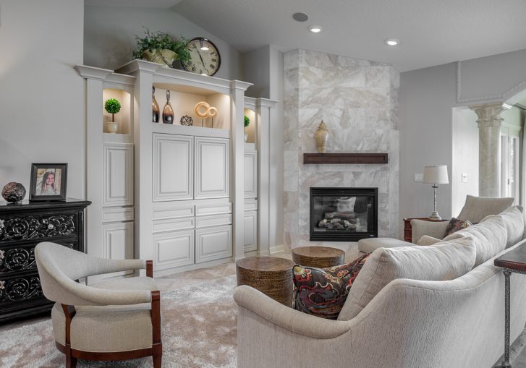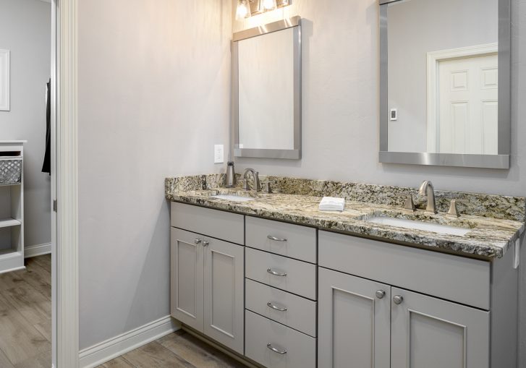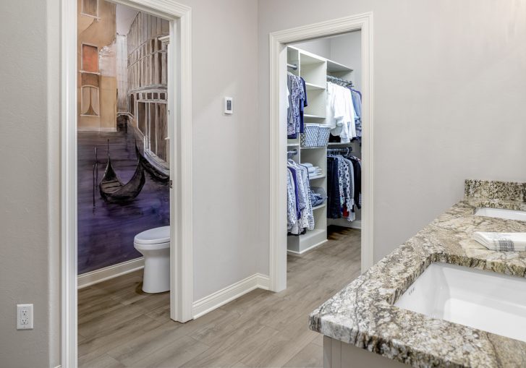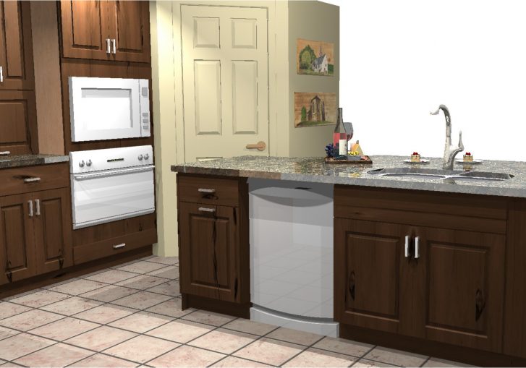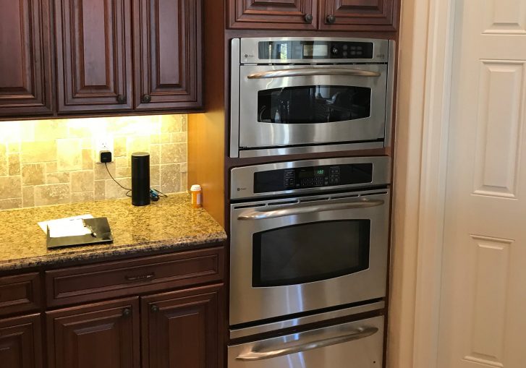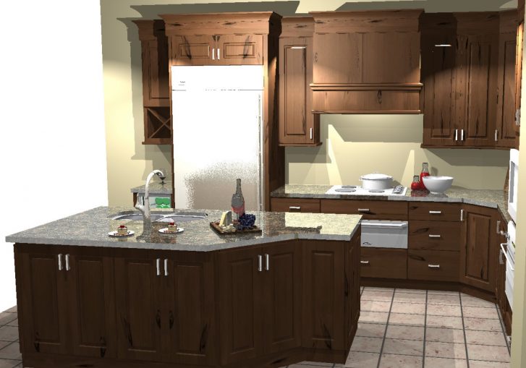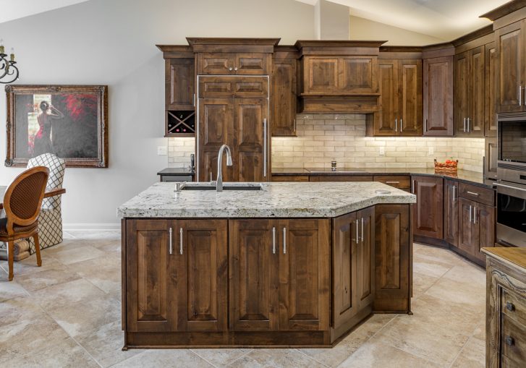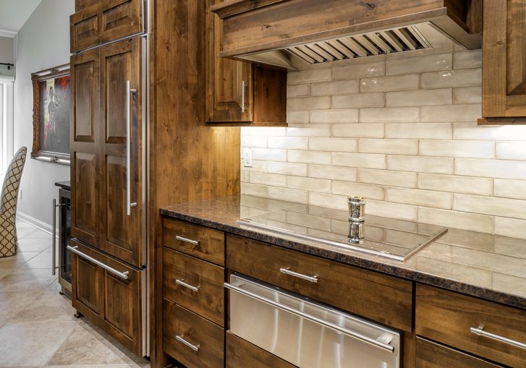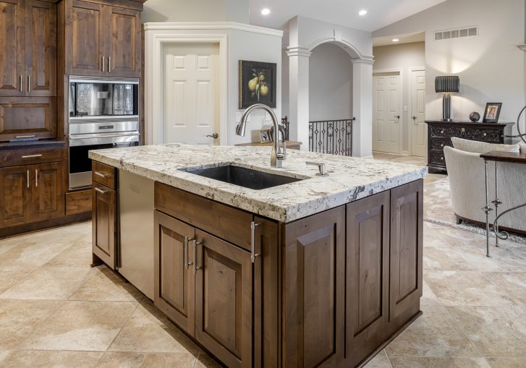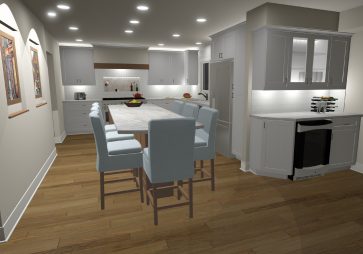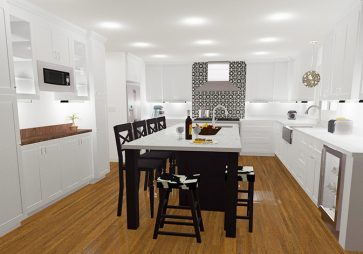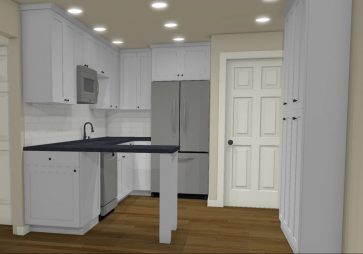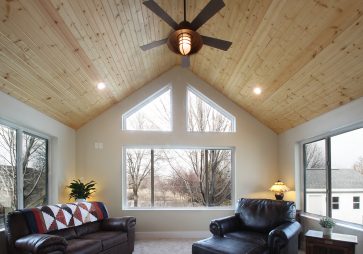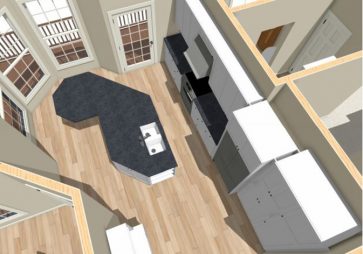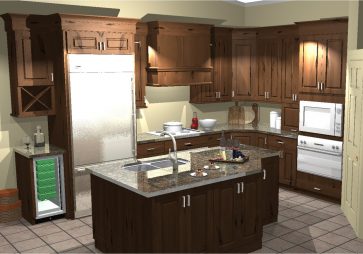As with many homes, a lack of useful closet space was a real problem for these homeowners. The decision to build an addition for a larger closet was made and redesigning the primary bathroom was next including new vanities, granite countertops, mirrors and flooring.
Upon completion of the owner’s suite, the homeowners began pondering an update for their kitchen. Installing new cabinets, countertops and backsplash gave the homeowners the update they wanted creating a rustic, yet elegant space. Features include knotty alder cabinetry and a custom range hood. The final hurdle was the fireplace. After simplifying the design of the built-ins, an elegant tile was installed with a floating mantle to create a nice tie in with the kitchen.
After remodeling a large portion of the main floor, creating storage solutions, and modernizing the feel of the space, it left us to now wonder, what’s next?

