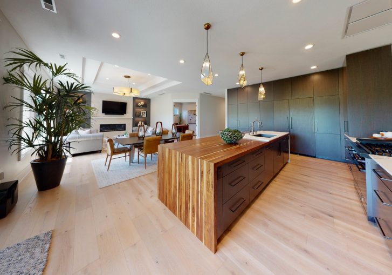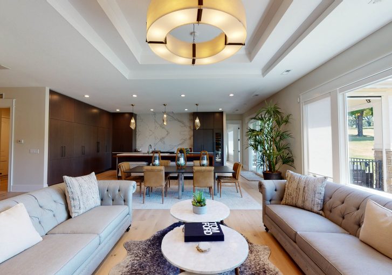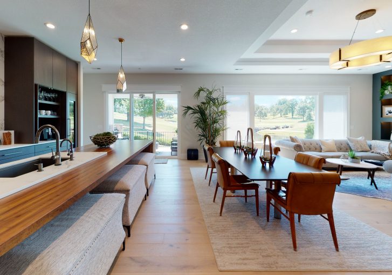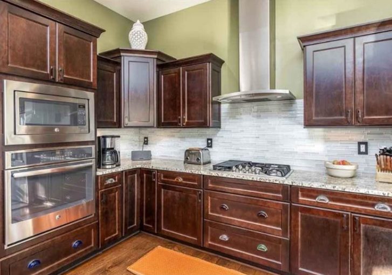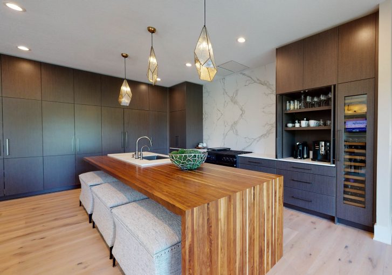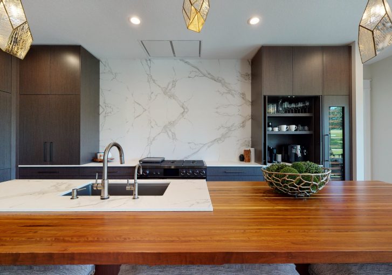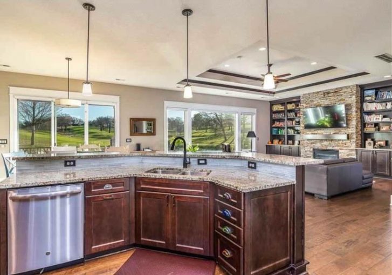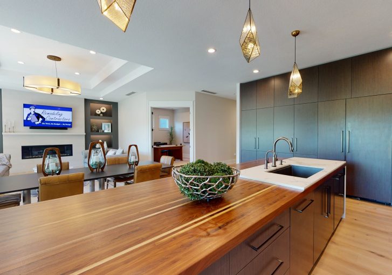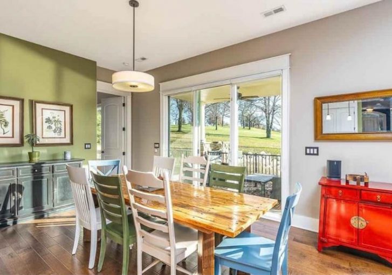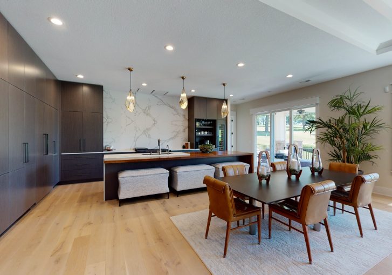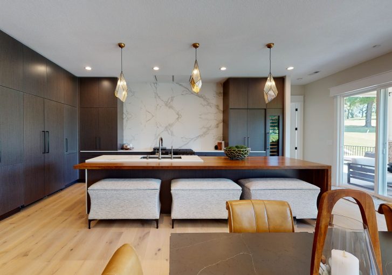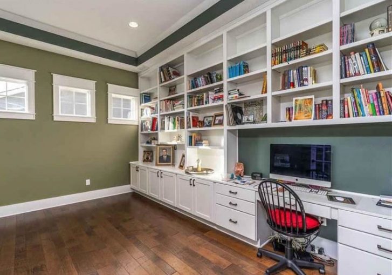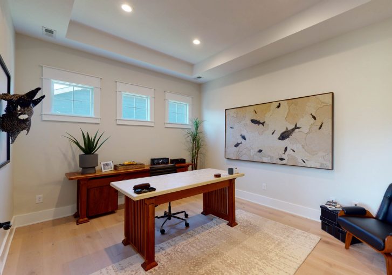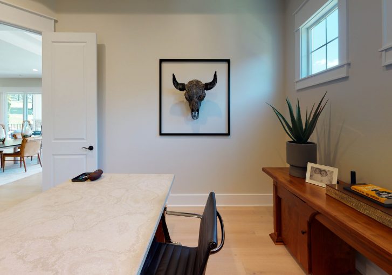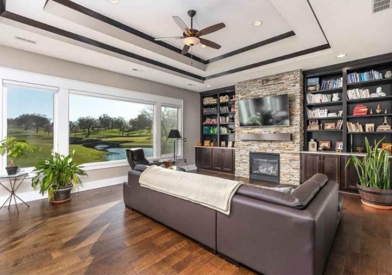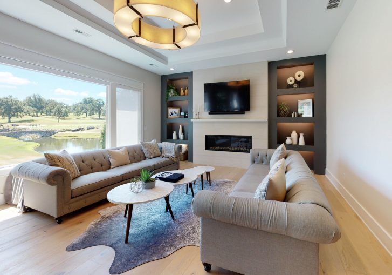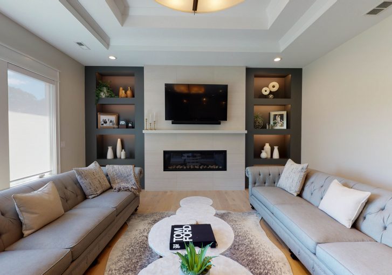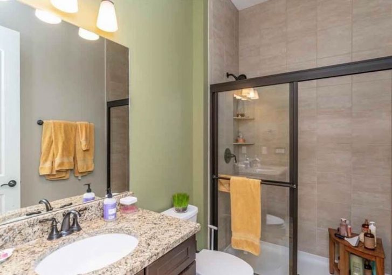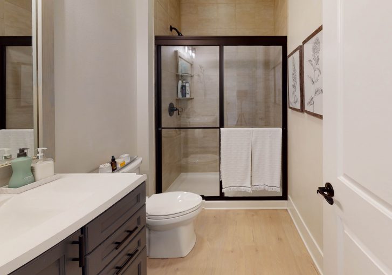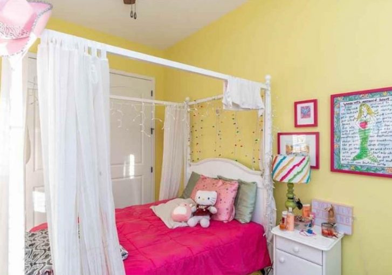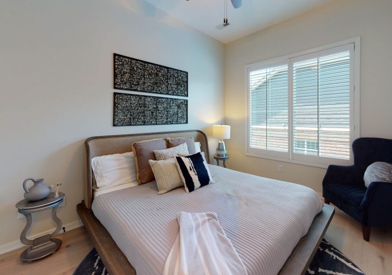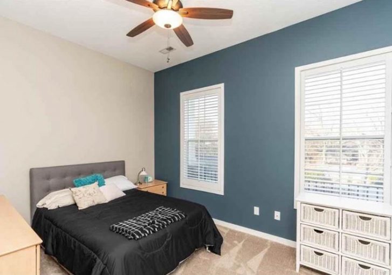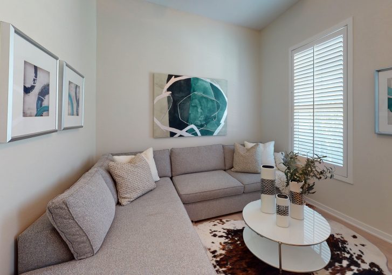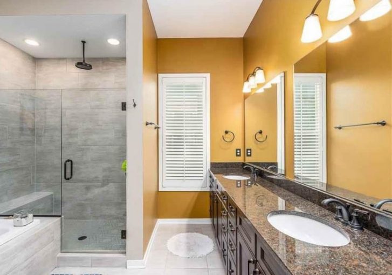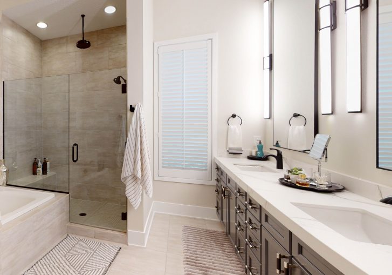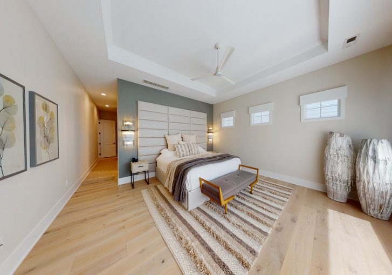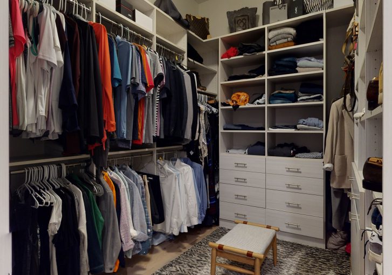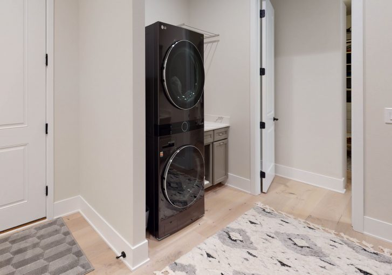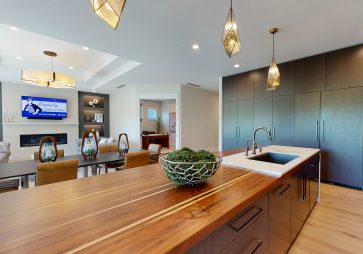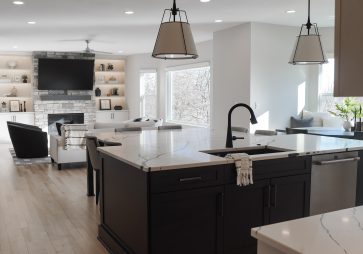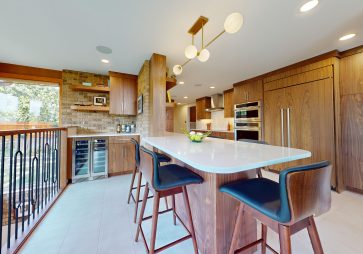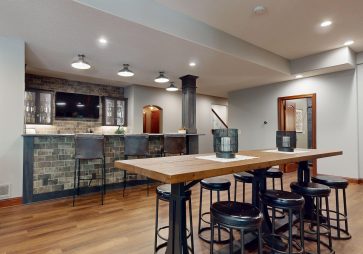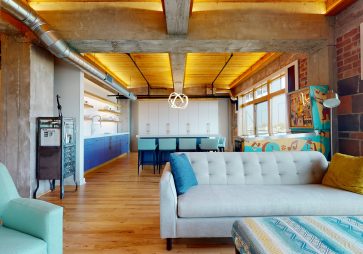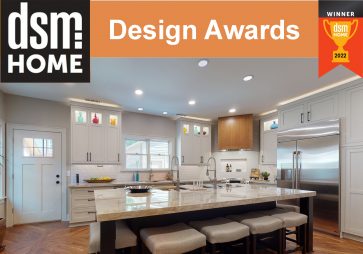Nestled on a picturesque golf course in the heart of Des Moines, Iowa, this stunning ranch townhouse was recently purchased by a family with diverse needs for their new home. They envisioned a space that included functional work-from-home areas and a welcoming environment for entertaining guests. However, the traditional design elements of the house did not align with their modern style preferences, presenting a unique design challenge.
Design Challenges
While the basic open floor plan was acceptable, it required a comprehensive transformation. The key updates included:
- A complete kitchen remodel
- New flooring throughout the house
- Renovations to the stairway
- Converting bedrooms into flexible office spaces
- Subtle enhancements to the primary bedroom and bath
- Reconfiguring the laundry room to incorporate a pet center
Embracing Organic Modern Style
The remodel showcases an organic modern style, which emphasizes a harmonious blend of natural materials and contemporary design. This approach highlights simplicity, functionality, and a connection to nature, making it ideal for the homeowners’ lifestyle. Learn More about Organic Modern Style.
Kitchen Remodel
The kitchen is the heart of the home, featuring a stunning 13-foot island made of quartz and walnut butcher block, complete with a waterfall edge on both ends. This island serves as both a striking focal point and a functional workspace.
The north wall of the kitchen boasts floor-to-ceiling cabinetry crafted from warm wood tones, enhancing the organic feel. It includes a 48-inch paneled side-by-side refrigerator that seamlessly integrates into the design. The island backdrop features a 7-foot high quartz backsplash behind a 48-inch gas range, combining beauty with practicality.
Adjacent to the kitchen, a custom dining room table with a soapstone quartz countertop provides an inviting space for family and friends. The kitchen is also equipped with a column wine fridge and a beverage center with flipper doors, keeping countertop clutter to a minimum and maintaining a clean aesthetic.
Living Room Revamp
The outdated living room fireplace was replaced with a sleek linear fireplace featuring a textured tile surround and a floating stone mantle, adding an earthy touch to the space. Flanking the fireplace, floor-to-ceiling custom built-ins offer ample display space for art and cherished items, showcasing organic materials and thoughtful design. Each cubby is equipped with LED lighting to create a warm and layered ambiance.
The remodel is completed with large-scale light fixtures and elegant wall sconces that emphasize natural forms and materials. Both minor and significant updates, such as the seamless wood flooring, modern kitchen, and linear fireplace, have bridged the gap between traditional and contemporary design styles while celebrating organic modern aesthetics.
Conclusion
This immaculate remodel has created a comfortable living space ideal for working, relaxing, and entertaining. By blending modern aesthetics with functional design and a focus on natural materials, this ranch house now perfectly meets the needs of its new homeowners, fostering a warm and inviting environment.
Embrace Your Own Remodel Journey
Are you considering a home remodel? Let our team at Remodeling Contractors partner with you to bring your vision to life. With our expertise and dedication to quality craftsmanship, we can help create a space that reflects your unique style and enhances your lifestyle. Contact us today to get started!

