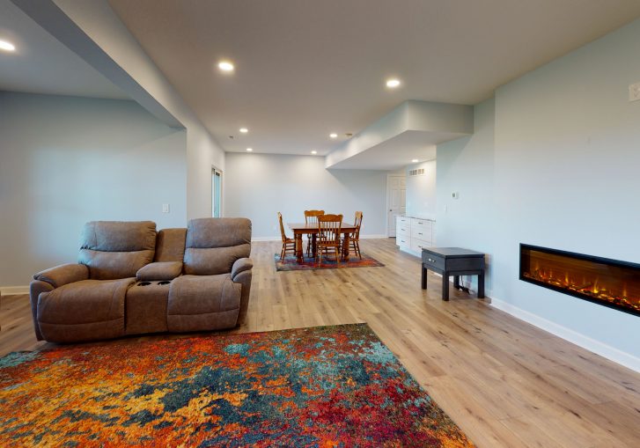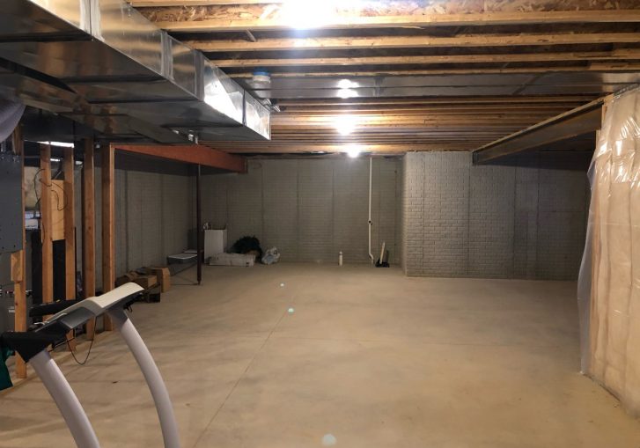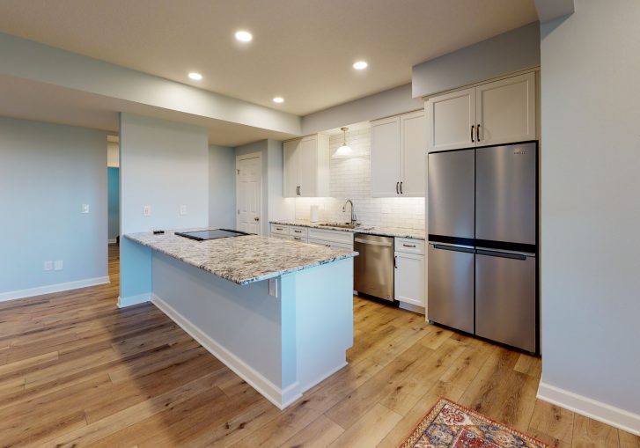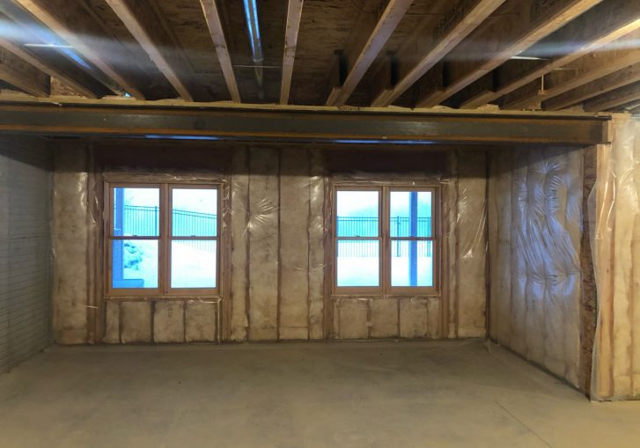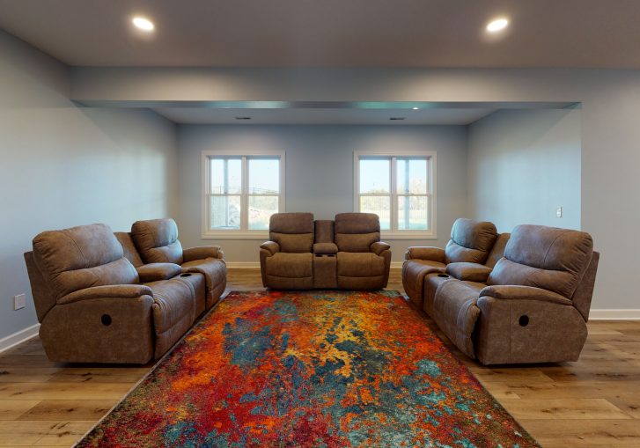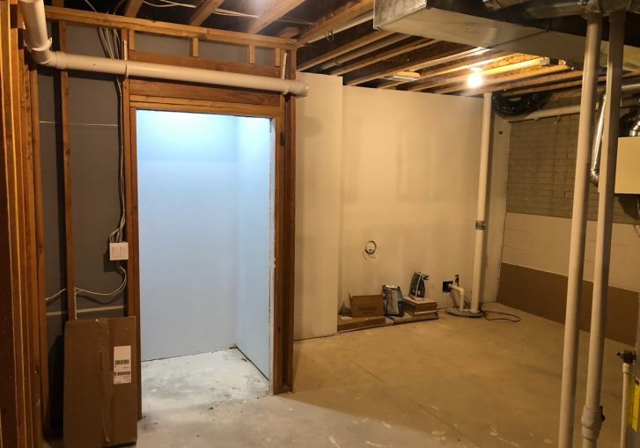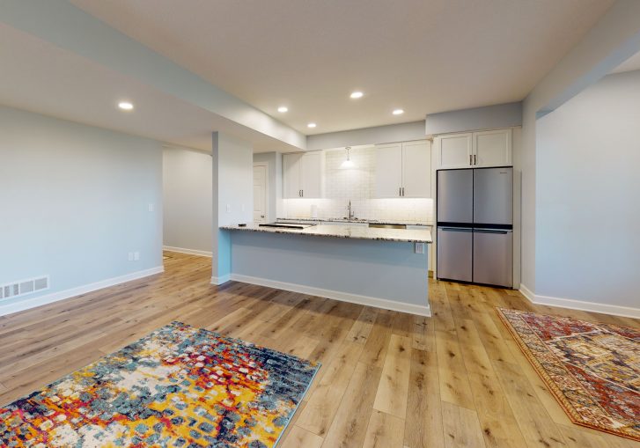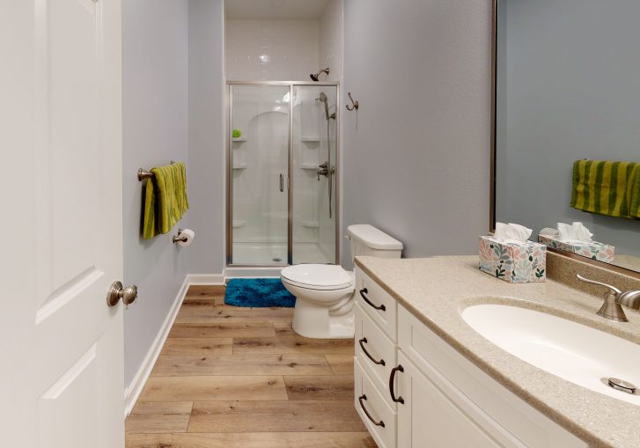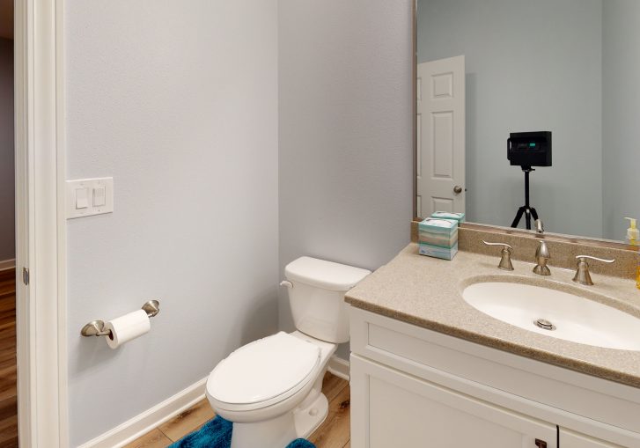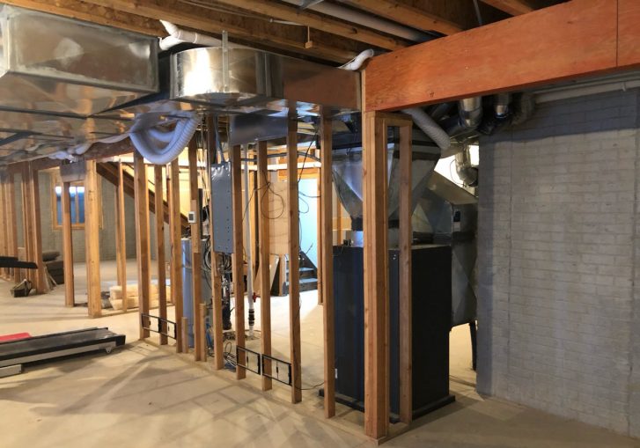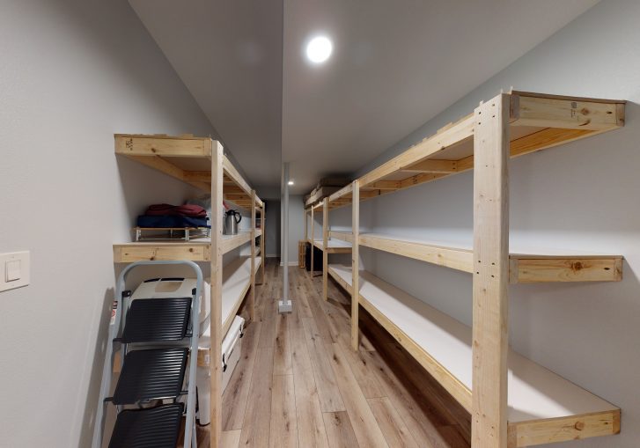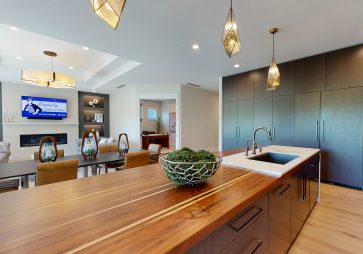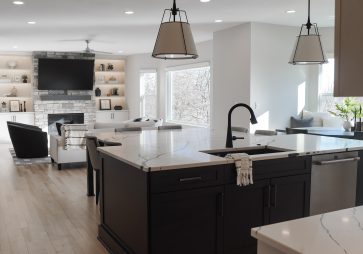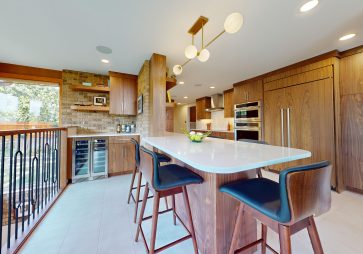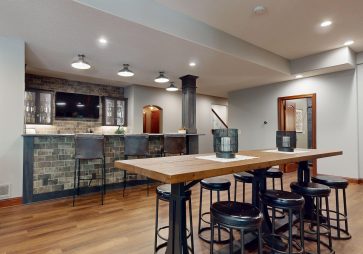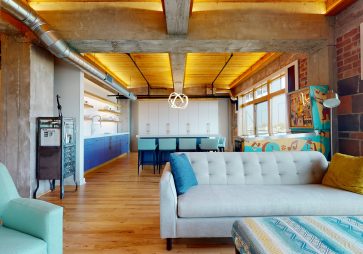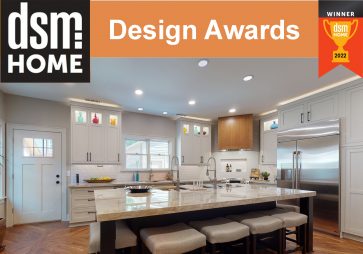Transforming a Blank Slate: Basement Remodel for Aging in Place
This basement began as a blank slate, full of potential but otherwise unremarkable. With the owners planning for their future, they sought to maximize the space to accommodate both family visits and the possibility of needing live-in care. Aging in place became a key concern, leading the couple to work closely with our design team to create a thoughtful, multi-functional layout. The result is a beautifully designed, highly functional basement, now serving as an inviting apartment that rivals the comfort and style of the main floor.
Thoughtful Design for Future Needs
Planning for aging in place meant considering how the space could evolve with the homeowners’ needs over time. Key attention was paid to the efficiency of the layout—ensuring ease of movement and accessibility were top priorities. The basement now features a private living quarters for a future caregiver, designed to ensure privacy while maintaining a seamless connection to the rest of the home.
Beyond immediate function, the design also considered the future potential of the space, including how family members might use it for longer visits or how the couple themselves might eventually occupy it. By building flexibility into the layout, the space remains highly adaptive for the coming years.
Aesthetic Considerations with Practical Selections
Designing a space that is as visually appealing as it is functional was a core goal. Every product and material selection was made with both aesthetics and durability in mind. The couple wanted the space to not only look elegant but also be easy to maintain for years to come. From high-quality, low-maintenance flooring to easy-to-clean surfaces, each detail was carefully chosen to blend beauty with practicality.
An Apartment that Rivals the Main Floor
The final result of this basement remodel exceeded expectations. The finished basement apartment is so thoughtfully executed that the homeowners are now contemplating making it their primary living space. With its open, yet efficient layout, private living area for a future caregiver, and family-friendly accommodations, the space now feels like a natural extension of the home—so much so that it rivals the main floor in both design and comfort.
Key Features:
- Flexible Layout: Designed for aging in place with future adaptability in mind.
- Private Quarters for Caregiver: A secluded yet connected space that offers privacy without isolating.
- Aesthetic & Durability: Beautiful finishes that are easy to maintain.
- Future-Ready Design: Usable for family visits, live-in care, or the homeowners themselves. Learn more about our aging in place services!
This basement transformation offers a perfect blend of thoughtful design, accessibility, and stylish comfort, ensuring it will be enjoyed for many years to come.
Embrace Your Own Remodel Journey
Are you considering a home remodel? Let our team at Remodeling Contractors partner with you to bring your vision to life. With our expertise and dedication to quality craftsmanship, we can help create a space that reflects your unique style and enhances your lifestyle. Contact us today to get started!

