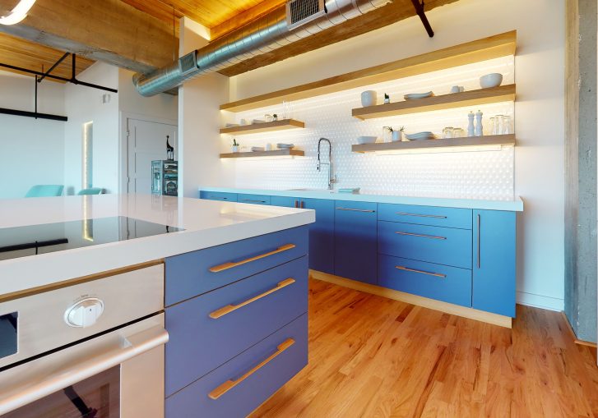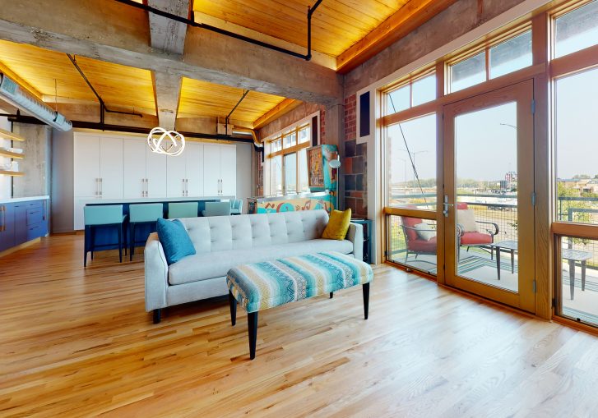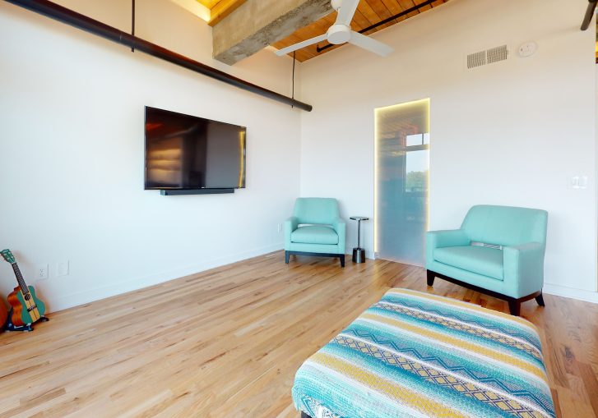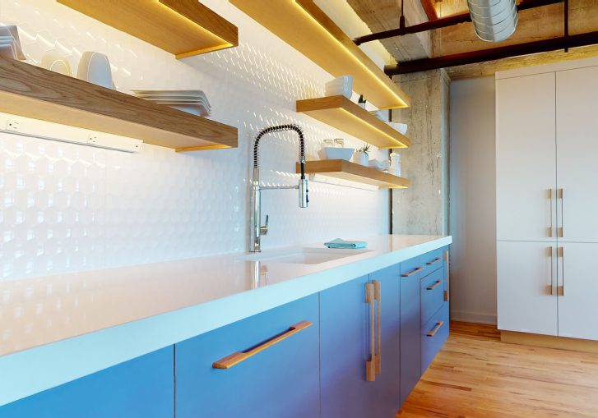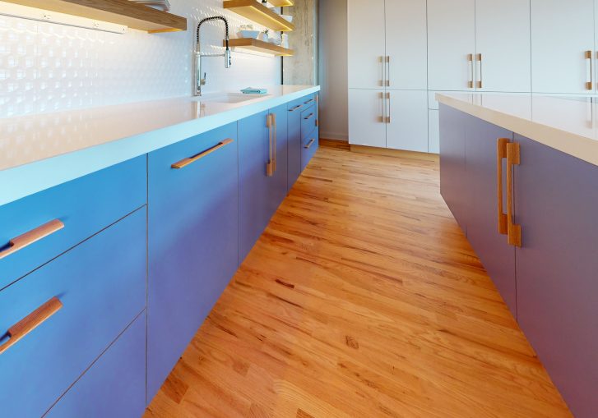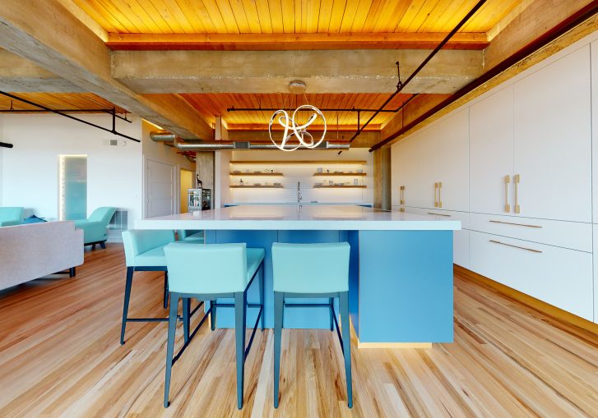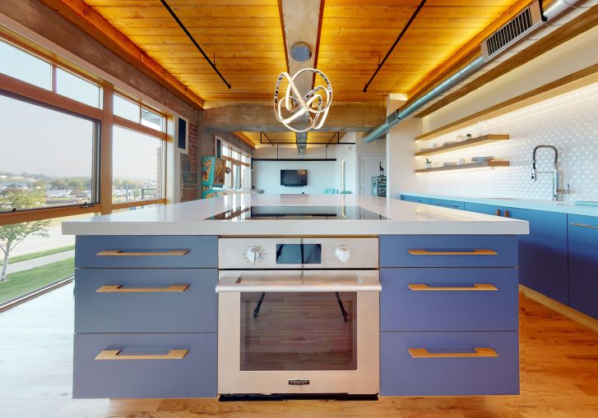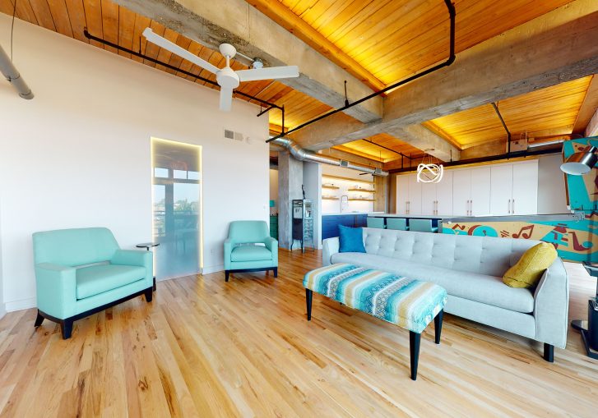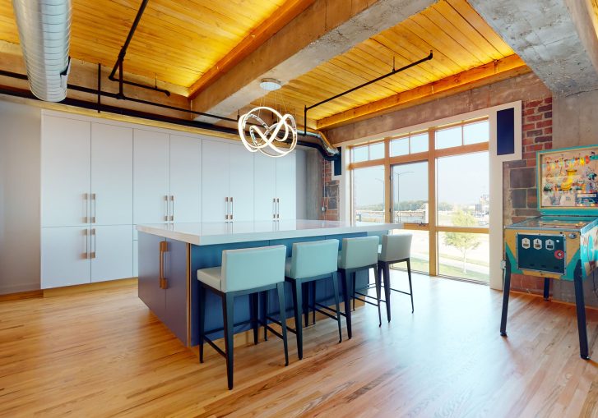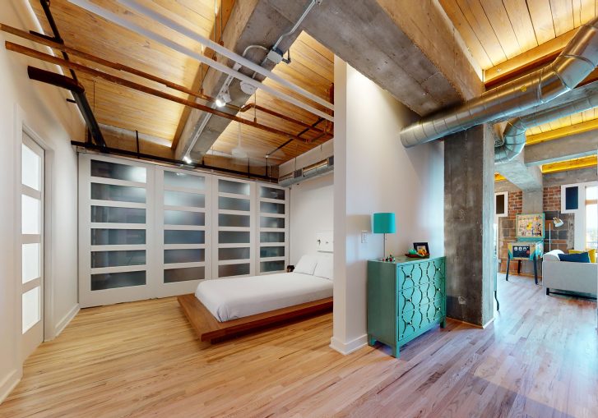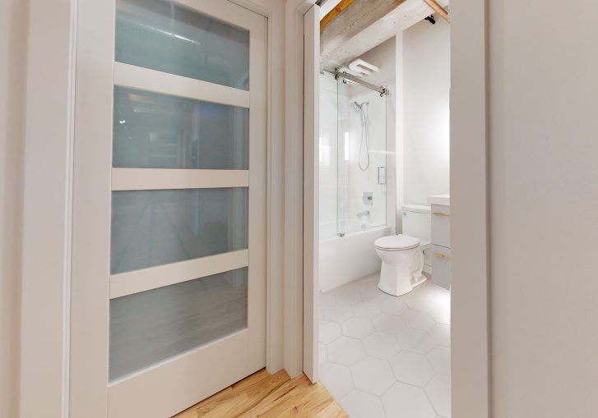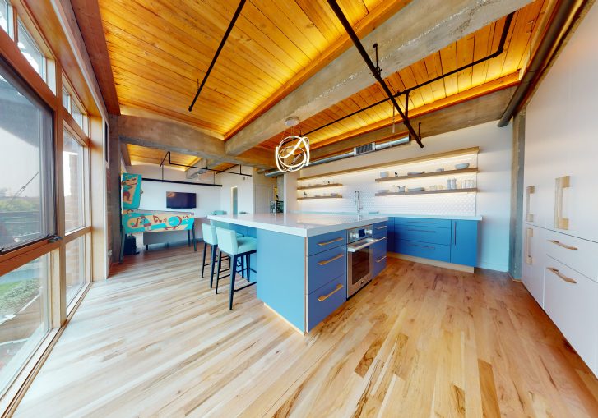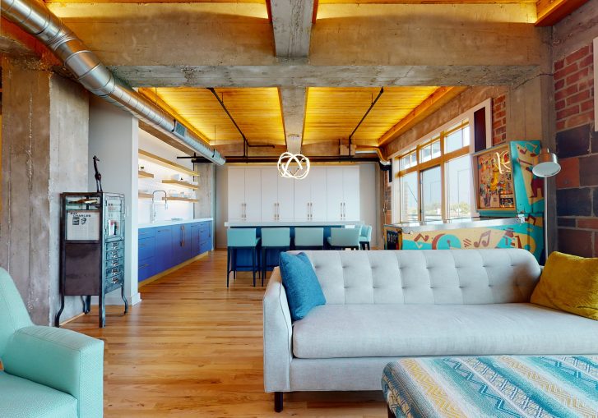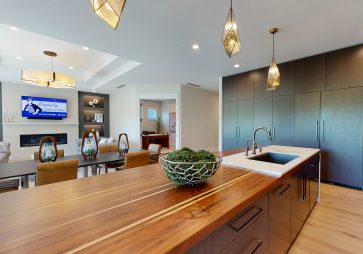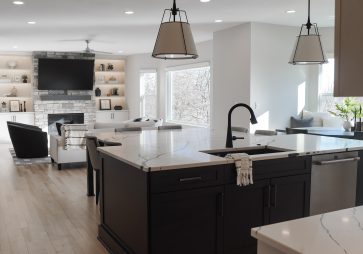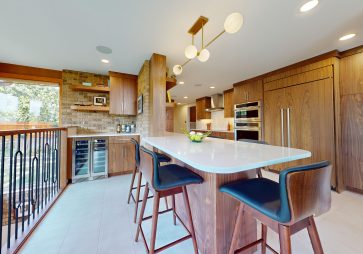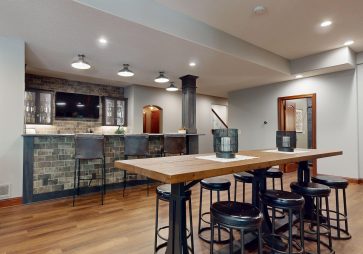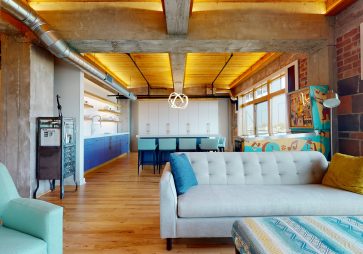A Harmonious Blend of Simplicity and Industrial Charm
In this Japandi-inspired remodel of a downtown loft in Des Moines, Iowa, simplicity and industrial charm come together in perfect harmony. The design celebrates the loft’s origins as a warehouse while incorporating modern, minimalist elements that create a tranquil yet inviting atmosphere.
Inviting Atmosphere
Stark white walls establish a fresh, open feel, allowing the architectural details and carefully chosen materials to shine. Natural oak floors flow throughout the space, adding warmth and balance, while the wood ceilings enhance this organic touch, creating a cozy contrast to the clean finishes.
Standout Kitchen Design
The kitchen is a standout feature, using Remodeling Contractors Signature line of Cornerstone Cabinetry. The space showcases hidden appliances concealed behind panels that match the striking blue base cabinets. This bold yet serene color adds character while maintaining a minimalist aesthetic. White quartz countertops complete the look, providing a sleek surface that complements the design.
Retained Industrial Elements
The remodel retains the building’s original concrete beams and columns, adding depth and texture. These rough, unpolished elements beautifully juxtapose with the sleek finishes, serving as a visual reminder of the loft’s history while contributing to its modern urban aesthetic.
Thoughtful Lighting
Lighting is key to enhancing the ambiance throughout the space. In the kitchen, soft illumination beneath floating shelves highlights their contents and adds dimension to the white tile backsplash. In the living area, strategically placed lights flank the concrete beams, casting a warm glow that accentuates their texture and creates a cozy atmosphere. Indirect lighting bathes the wood ceiling, showcasing its natural grain and connecting the loft to its industrial past.
Serene Bathrooms
In the bathrooms, soft green vanity cabinets contrast with the white quartz countertops, bringing a calming, earthy feel that aligns with the loft’s overall design. The oak accents throughout the space further emphasize Japandi’s focus on simplicity and functionality while ensuring comfort and style.
A Stylish Retreat
This remodel successfully balances the warmth of Japandi design with the raw industrial character of the loft. Every element, from the hidden appliances to the exposed concrete columns and soft accent lighting, works together to create an inviting and modern living space. The result is a stylish downtown loft that harmonizes simplicity, warmth, and industrial aesthetics, offering a serene retreat in the heart of the city. To learn more about Japandi inspired design Click Here!
Embrace Your Own Remodel Journey
Are you considering a home remodel? Let our team at Remodeling Contractors partner with you to bring your vision to life. With our expertise and dedication to quality craftsmanship, we can help create a space that reflects your unique style and enhances your lifestyle. Contact us today to get started!

