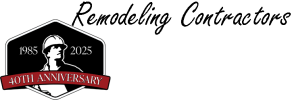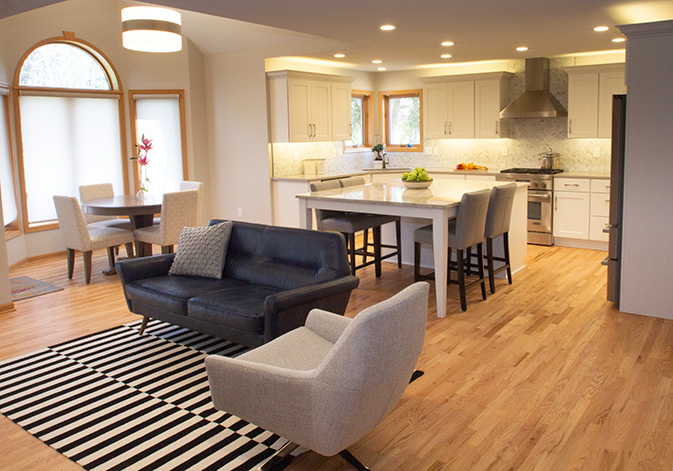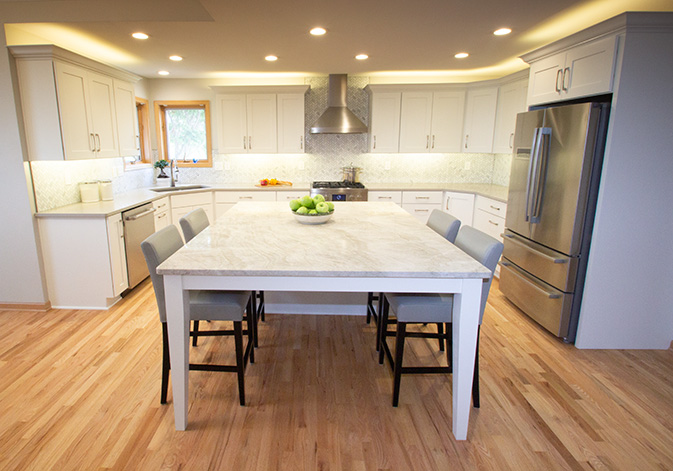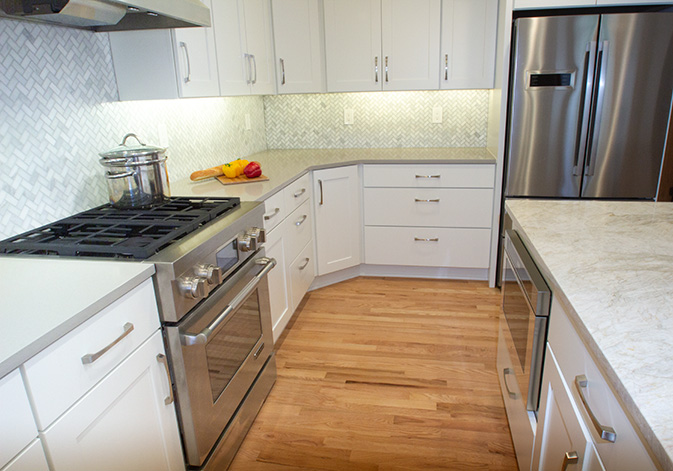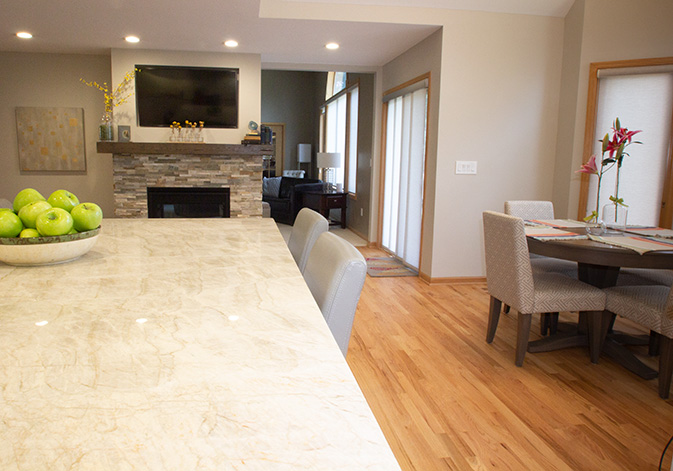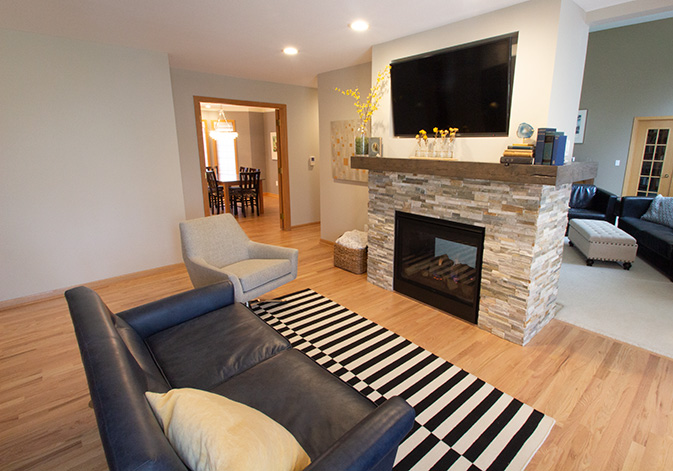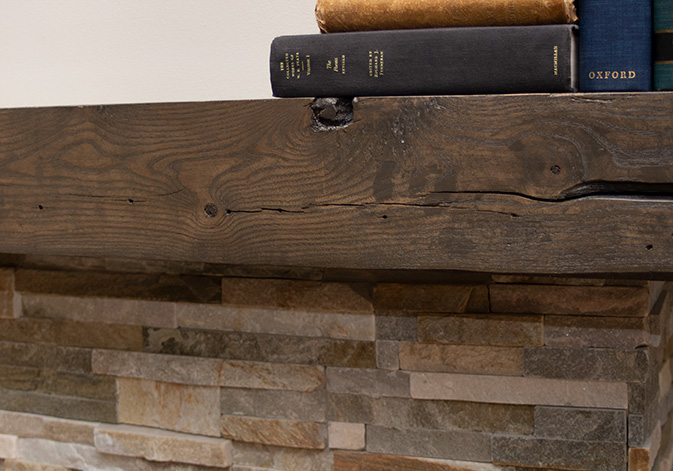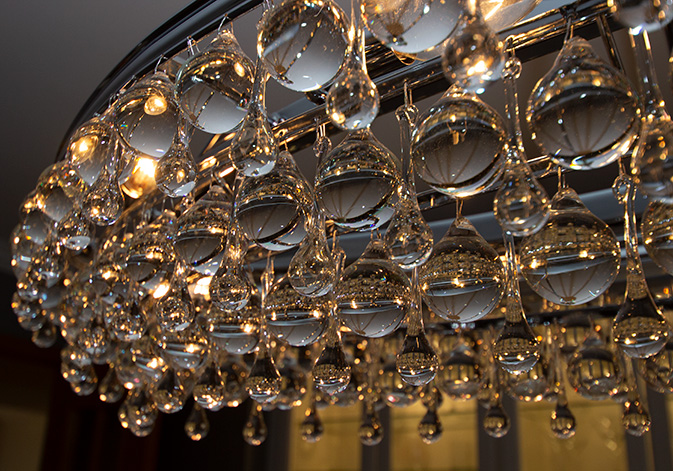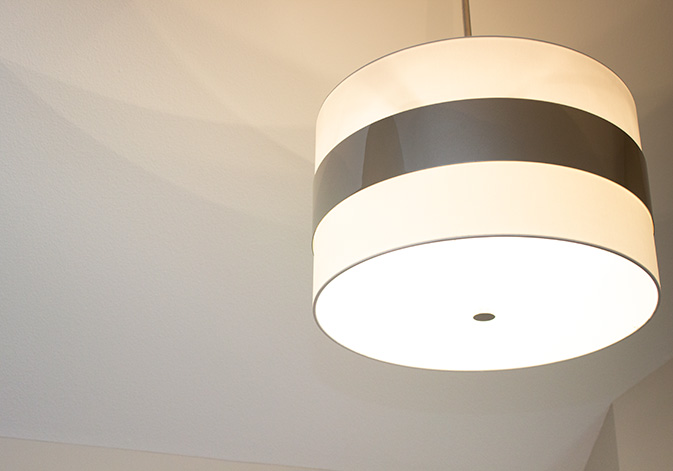Our 2018 Tour of Remodeled Homes show house started with the challenge to improve this families layout of their very large kitchen. By moving the powder room and doorway to the mudroom we were able to create a U shaped kitchen with a large Quartzite island. This new layout also allowed for lockers to be integrated into the mudroom as well as created privacy for the powder room. by refinishing the existing oak floors with a matte finish we were able to update the golden oak. Lastly we were able to create a custom see through wrap around fireplace with a reclaimed beam we salvaged from a barn in Wisconsin creating a cozy hearth room for the family to enjoy.
View other KITCHENS
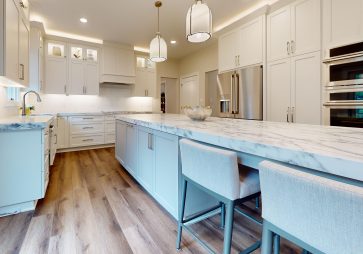
Luxurious Transitional Home
Custom Hood, Commercial Range, Remodeled Fireplace
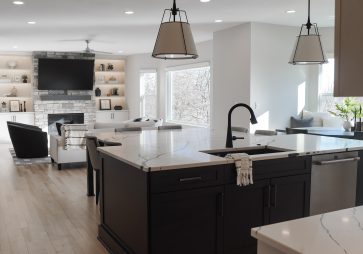
Transitional Modern Home Renovation
Grand Mudroom, Custom Cabinets, Hearth Room Remodel
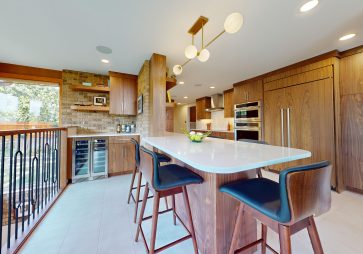
Mid Century Modern Kitchen
Cornerstone Cabinetry, Mid Century Mod, Cocktail Bar
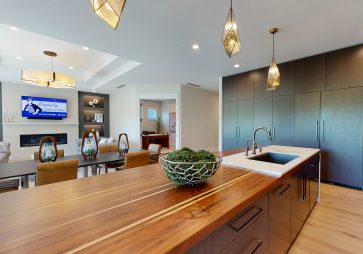
Modern Organic Remodel
Waterfall Countertop, Oversized Fridge, Modern Styling
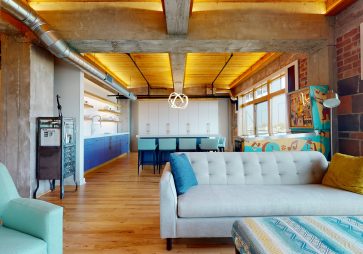
Japandi Loft Remodel
Downtown Loft, Cornerstone Cabinetry, Japandi Style
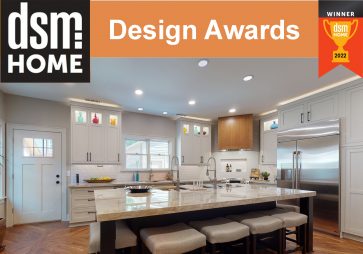
Historic Home Renovation
Room Addition, Large Prep Sink, Twin Dishwashers
