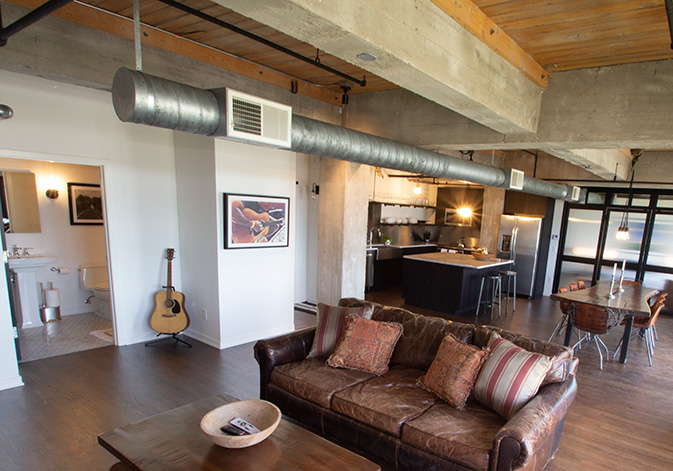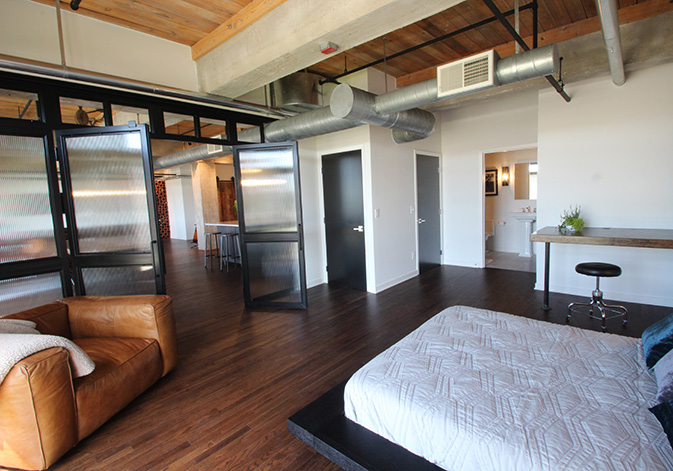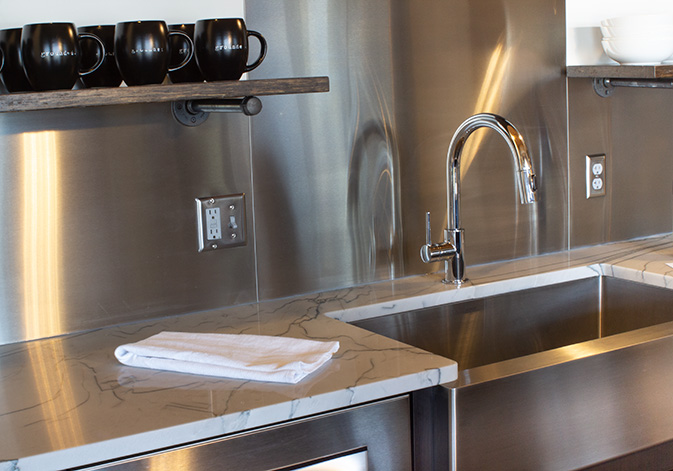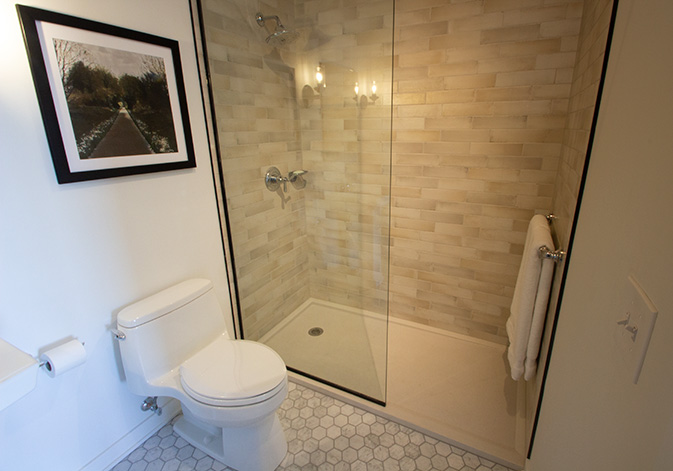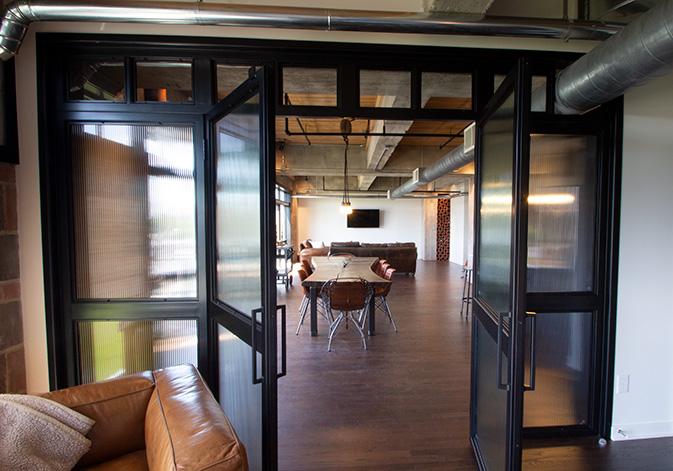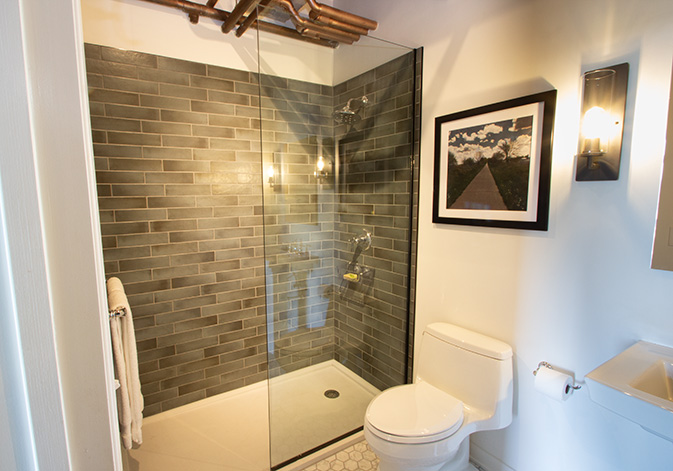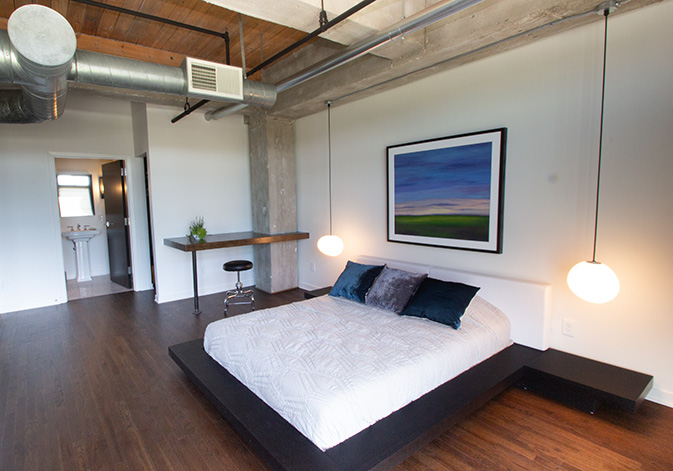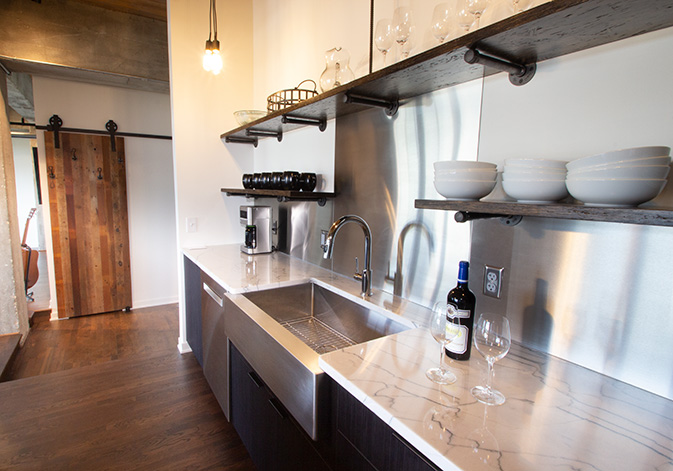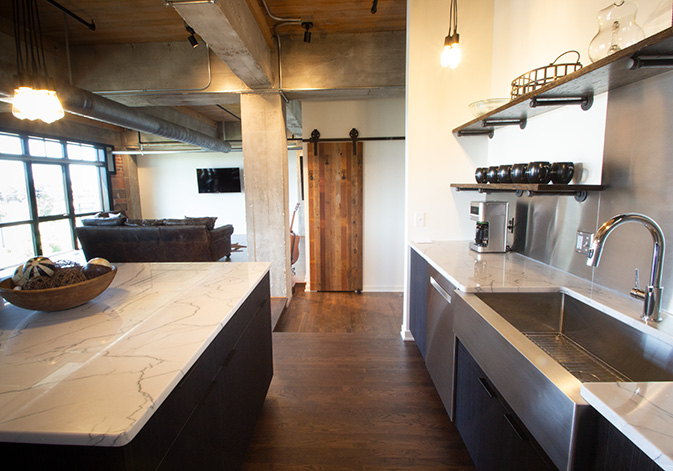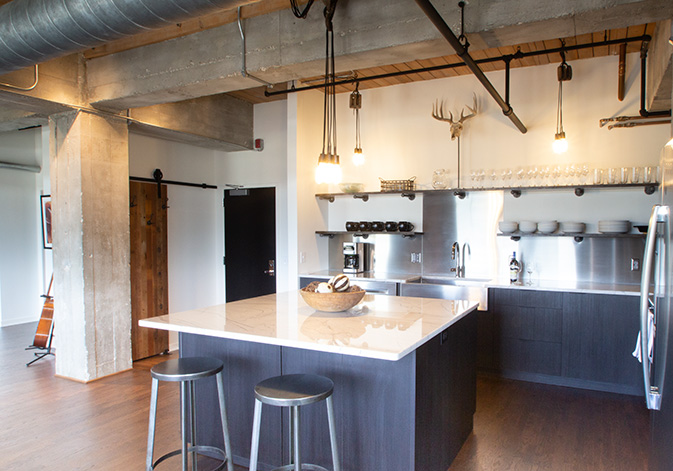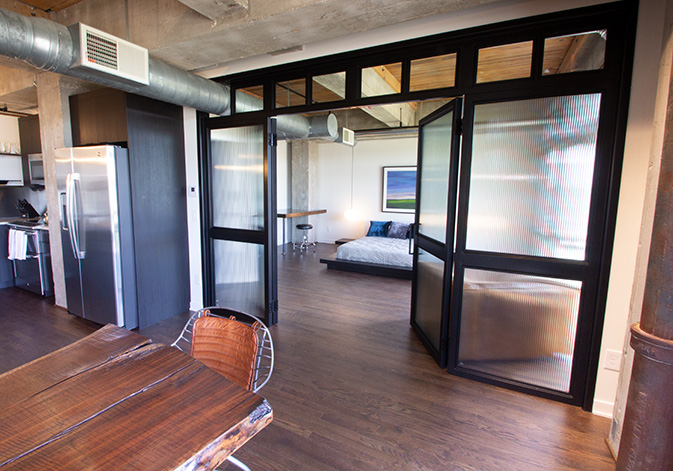This project was a fun experiment in a Downtown loft. The goal was to create a very industrial feel for this weekend city home. The main feature was the glass wall created to separate the sleeping and living spaces. Inspired by industrial office partitions this wall allows for privacy when guest are staying but doesn’t make it ever feel cut off from the rest of the floor plan. Column lighting and industrial pendants laced through pulleys at light and warmth into this warehouse space.
View other WHOLE-HOMES
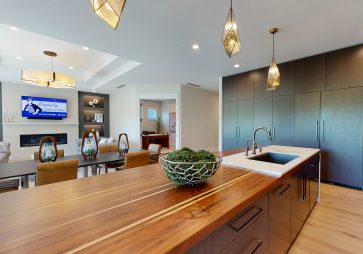
Modern Organic Remodel
Modern Styling, Linear Fireplace , Stunning Kitchen
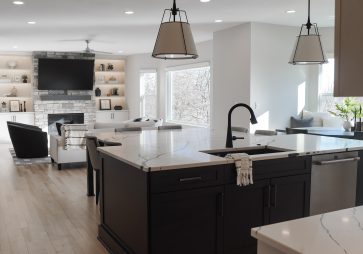
Transitional Modern Home Renovation
Large Kitchen, 3d Tour, Primary Suite
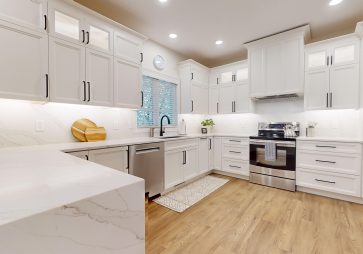
Transitional Townhome Remodel
Professional Kitchen, Custom Cabinetry, Remodeled Fireplace
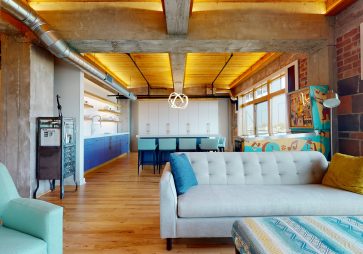
Japandi Loft Remodel
Cornerstone Cabinetry, Japandi Style, Large Island
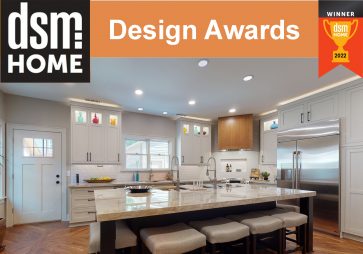
Historic Home Renovation
Historical Remodel, Inlaid Floors, Kitchen Addition

Eclectic Country Home
Industrial Appliances, Stone Fireplace, Interior Furnishings

